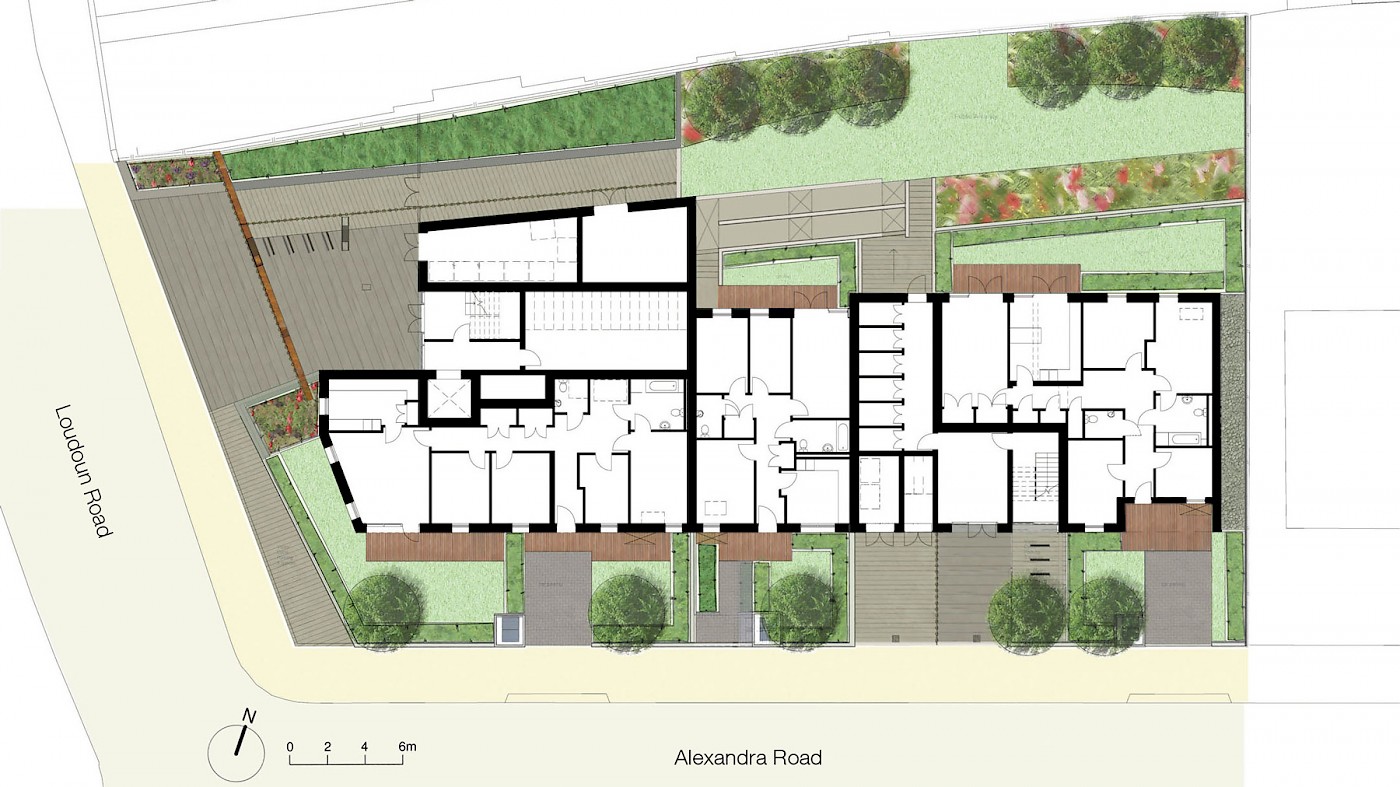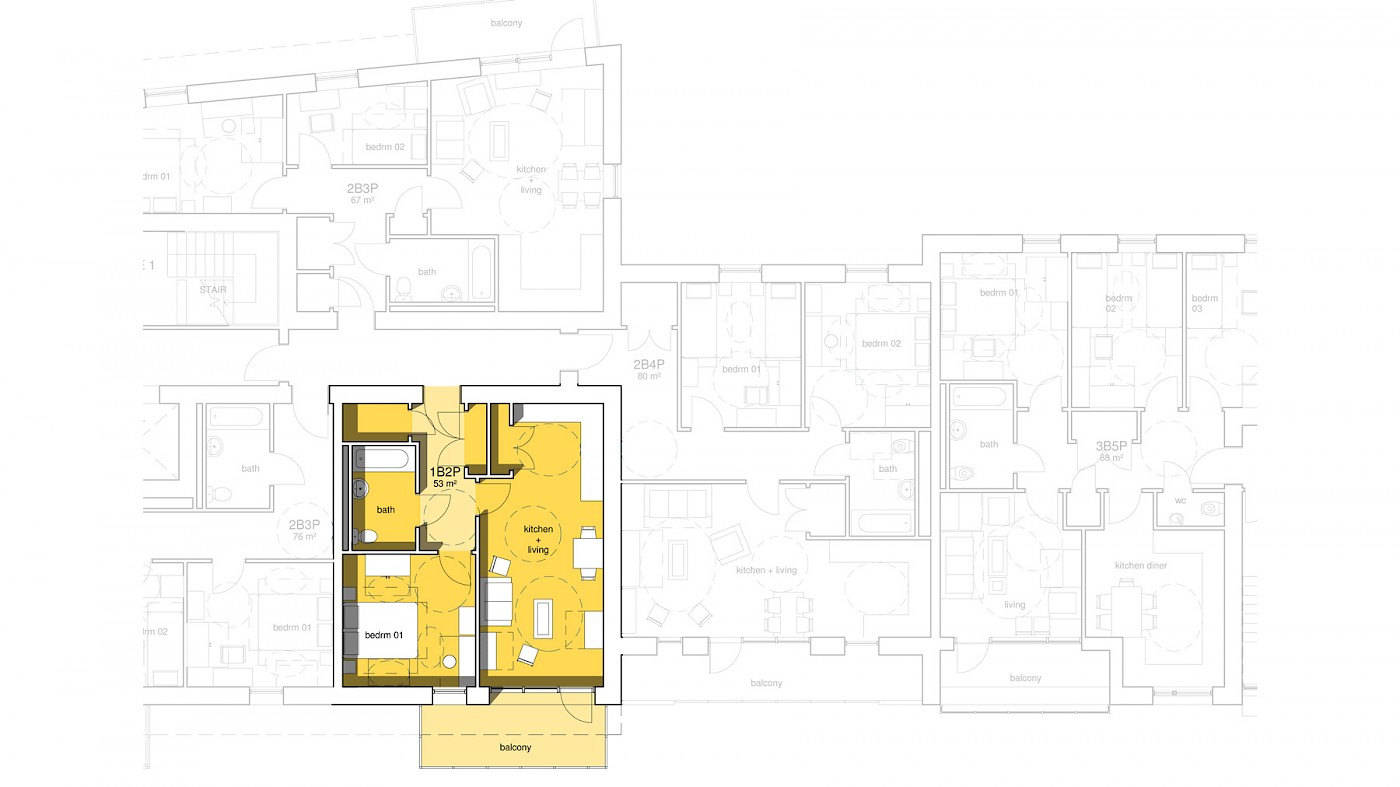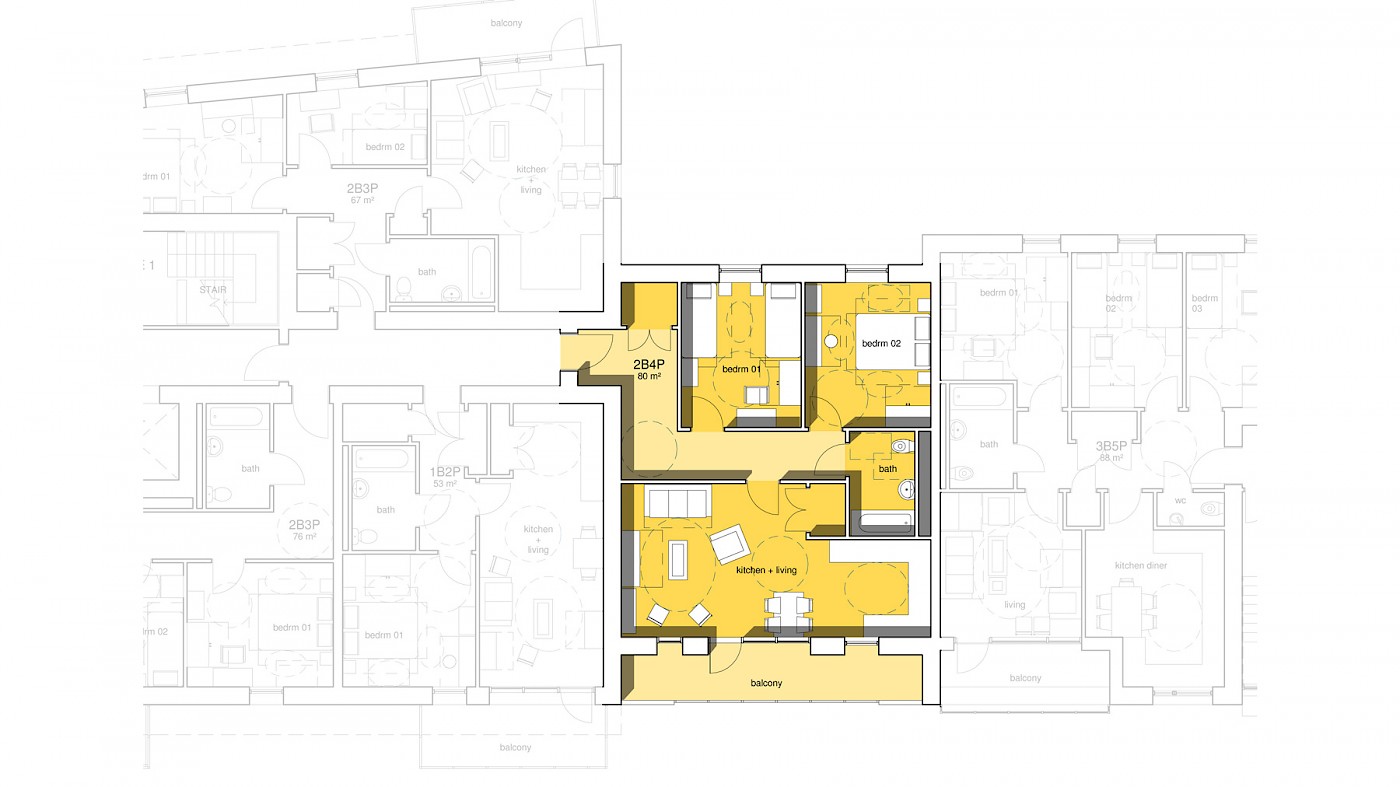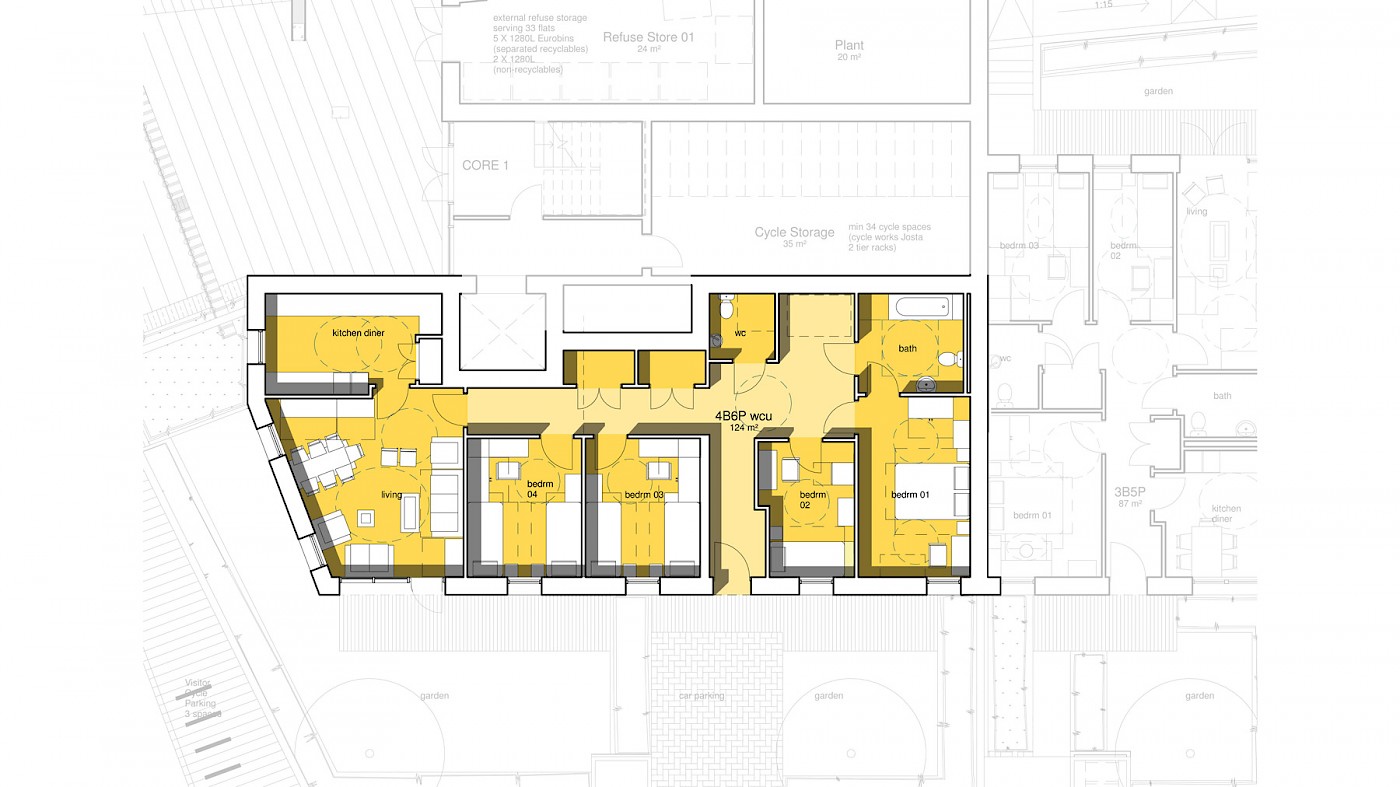





- Architecture
- Housing
Loudoun Road,
Camden
Info

Project Details:
Pushing the boundaries of design to deliver sustainable, low energy homes on a large scale.
Client: Origin Housing Group
Construction Value: £5m
Completion: 2012
Location: Camden
Awards:
- British Homes Awards 2013, Affordable Housing Development of the Year: Commended
- Evening Standard New Homes Awards 2013, Best Small Development: Winner
- Camden Design Awards 2013, People’s Choice Award: Shortlisted
- Camden Design Awards 2013, Quality for Life: Shortlisted
- What House? Awards 2013, Best Sustainable Development: Silver
- Housing Design Awards 2010, Project: Shortlisted
Images: Tim Crocker and Clive Smith
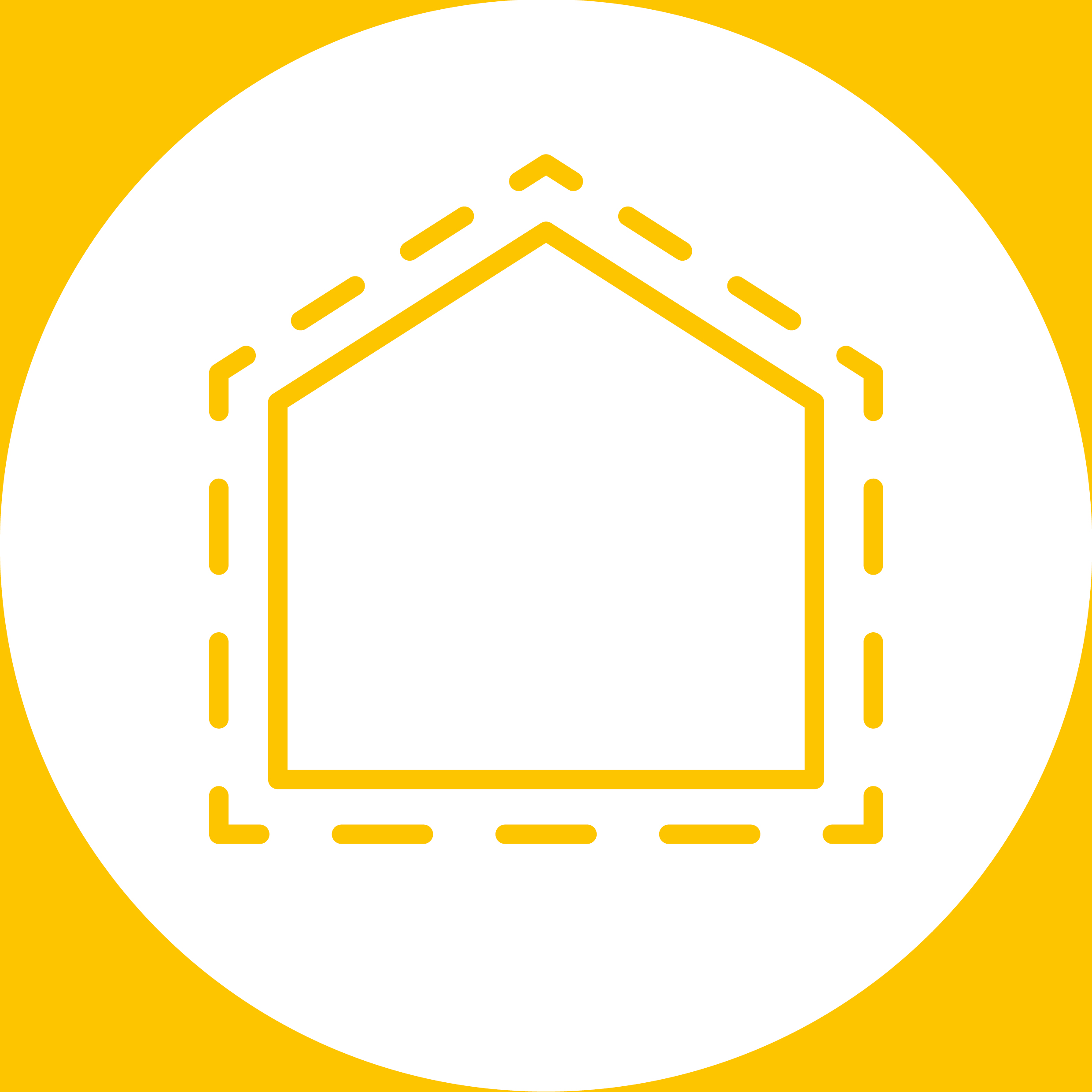
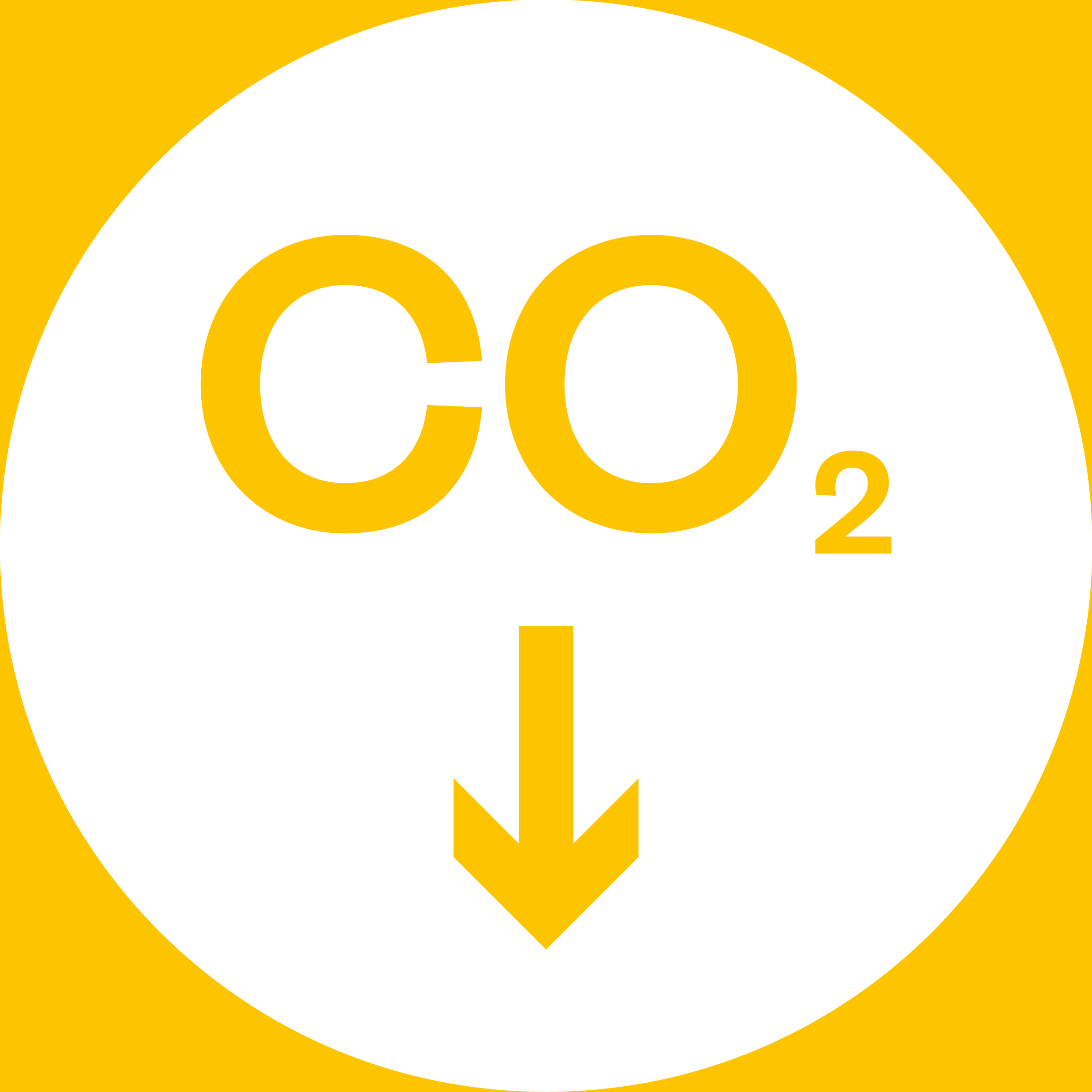







Where we started
We were first approached by Origin Housing when they were looking to deliver homes of excellent environmental performance, going further than many other housing providers at the time to prioritise reducing CO2 emissions and energy usage within their developments.
A former builder’s merchant yard was identified next to South Hampstead station on a prominent corner plot, and following our capacity study, Origin went ahead with the purchase. In order for this to be a flagship sustainable project, we were tasked with designing a building achieving the key principles of Passivhaus. This would not only radically reduce energy consumption and therefore residents’ bills, but would create appealing, comfortable and easy-to-run homes.
Our challenge was to deliver this very high standard of energy efficiency on a large scale block of apartments, with the knock-on implications on construction methods and detailing that this brings. Passivhaus specialists were brought in at an early stage to ensure that the building could be delivered according to our proposals – giving us, the contractor and client the opportunity to learn more about how these principles come together in practice on site – something that had previously not been attempted on this scale in the UK. Crucially, we have also since returned to the project to check that the building matches up to our expectations.
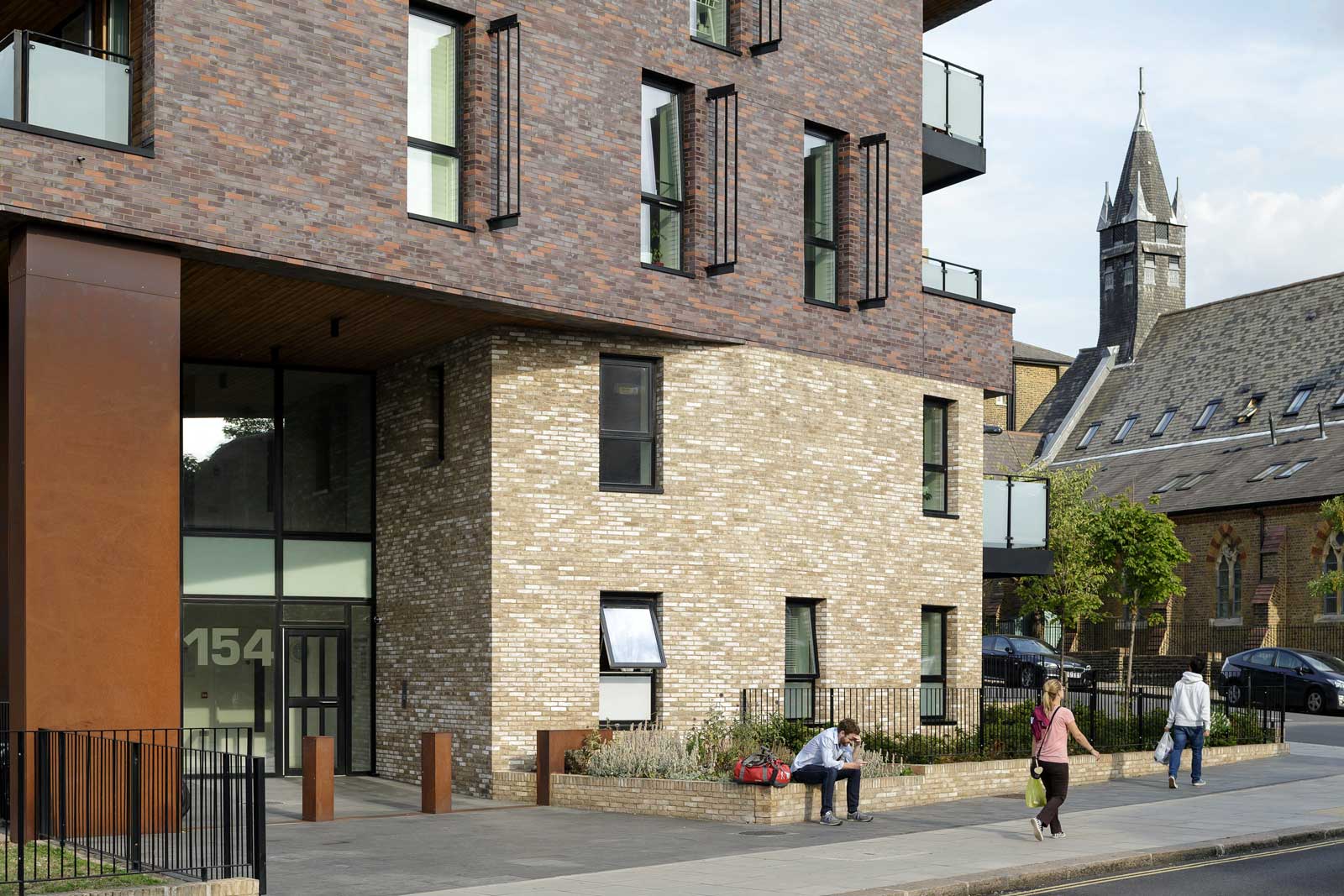
Passivhaus low energy principles had never before been implemented in the UK at this scale for housing
Loudoun Road is the product of a brave, progressive client and perseverance on our part to push the boundaries of environmental design. It was unusual then for Passivhaus to be incorporated into such a big development, and still is today.
Irene Craik, Director
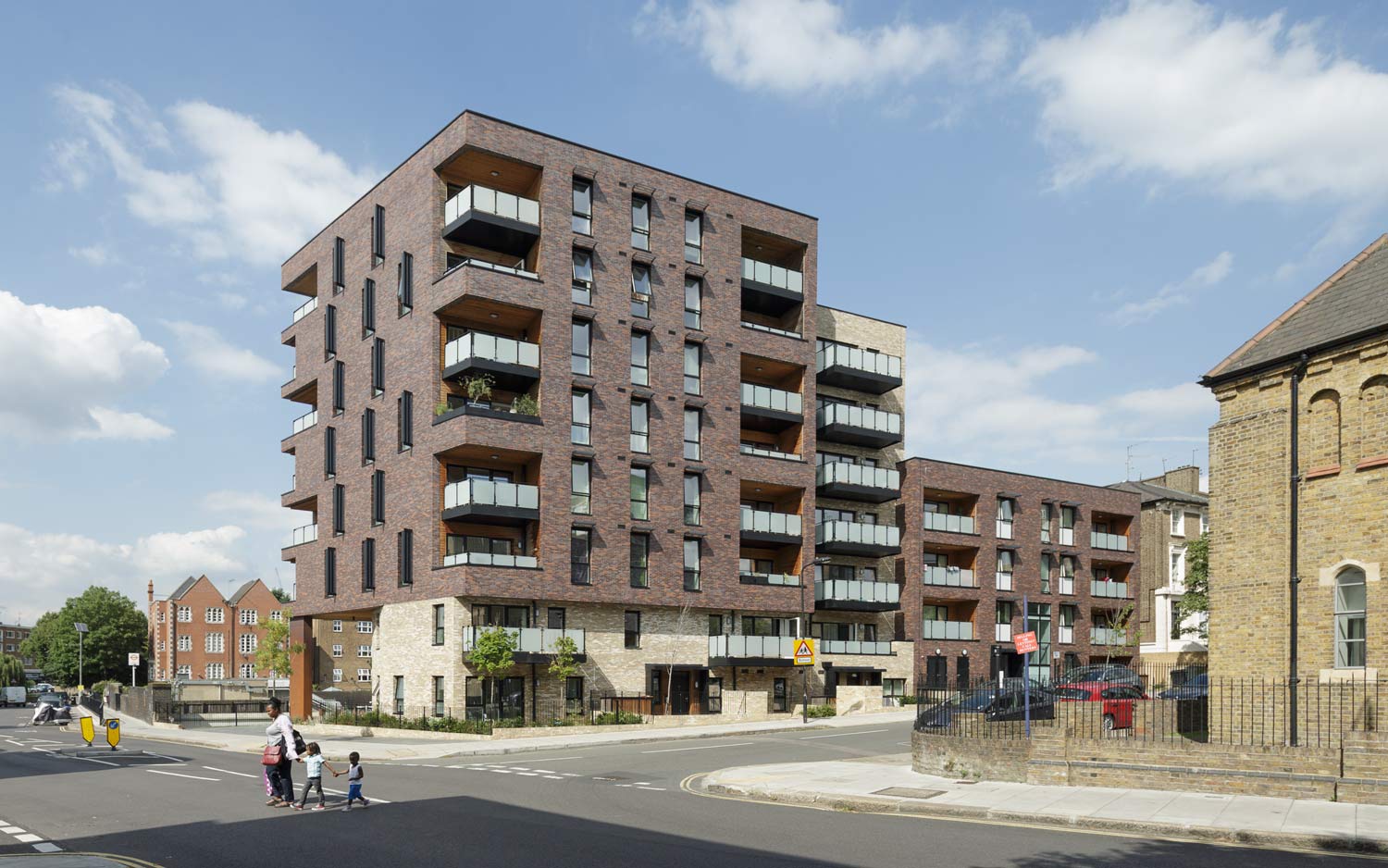
The scheme retains and reinforces the residential character along Alexandra Road by following the building line of the existing Victorian dwellings
Design
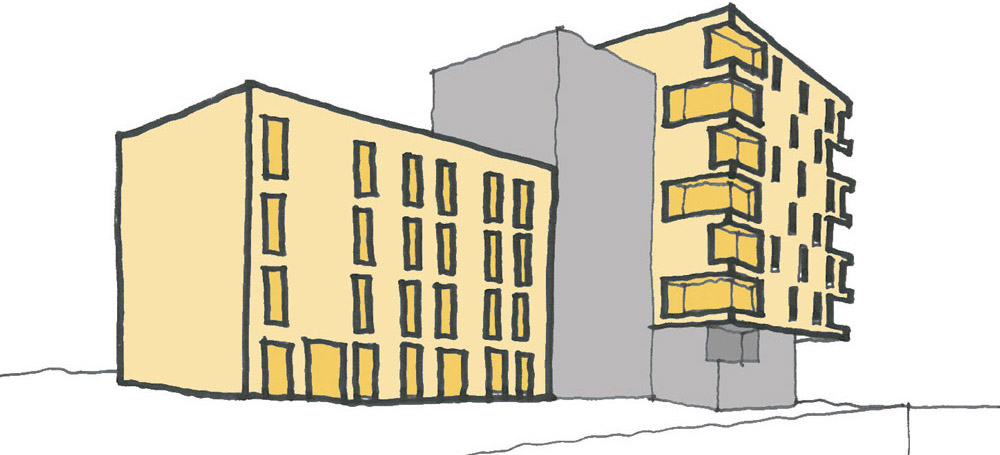
Our focus on environmental performance informed all aspects of the design. Walls became thicker to allow the necessary levels of insulation, reflected in deep window reveals; homes are carefully oriented to gather natural warmth from the sun and reduce heating need; fixed shading devices to windows and overhanging balconies help prevent overheating; and an effective air tightness strategy including triple glazed windows.
Importantly, we wanted to make sure that these energy efficient homes are easy for residents to use. There are no complex controls or restrictions, and we considered practical things such as hanging pictures and shelving. Placing fixings through walls could compromise such an airtight building envelope, but we made adjustments to the build-up to ensure residents were able to do this without affecting airtightness.
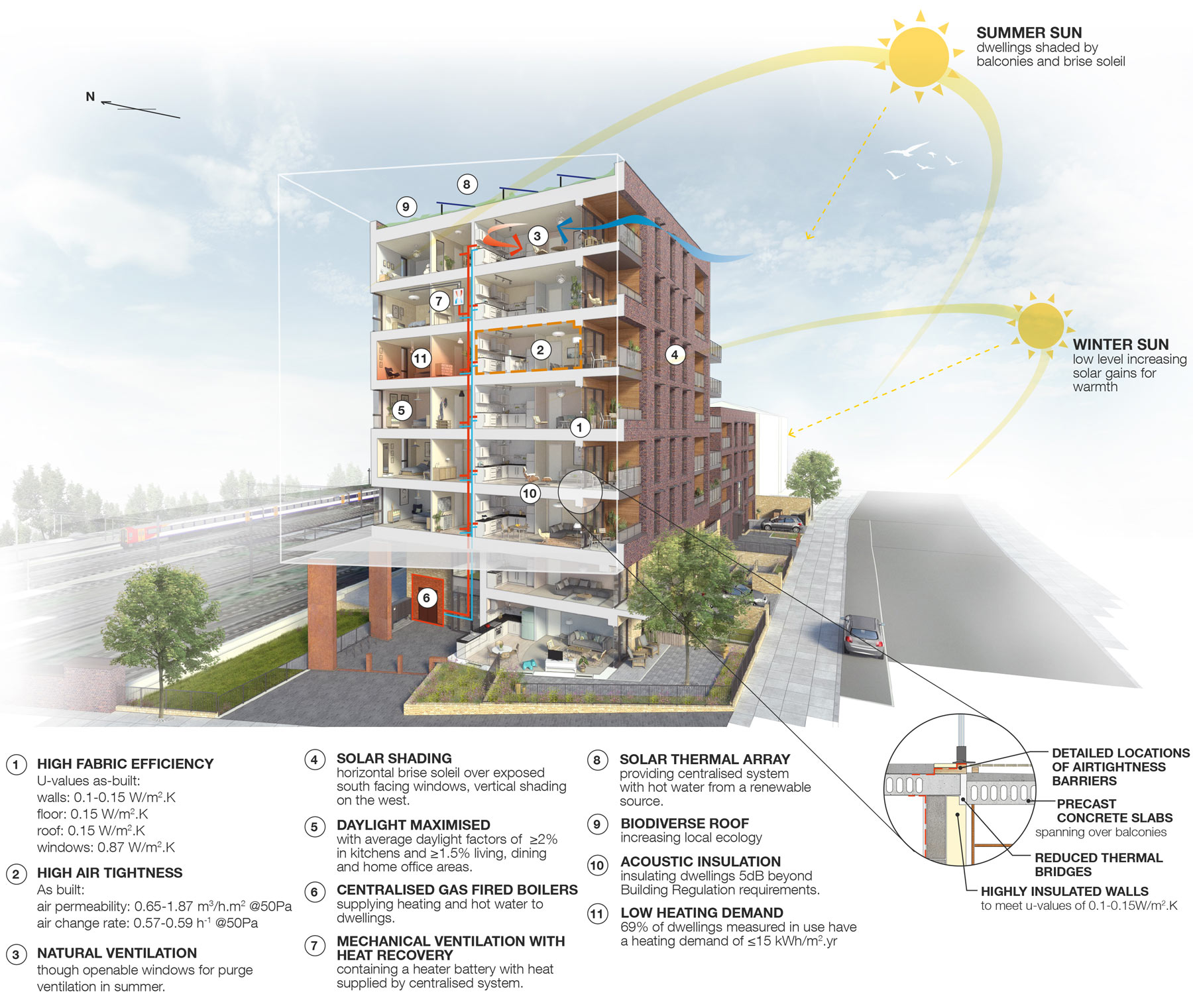
Developments like these are a great example of using every inch of our land effectively to offer high quality homes. This will provide an ideal living environment and people will save a lot on their heating bills, a great help to first time buyers and those on modest incomes.
Councillor Heather Johnson, Mayor of Camden
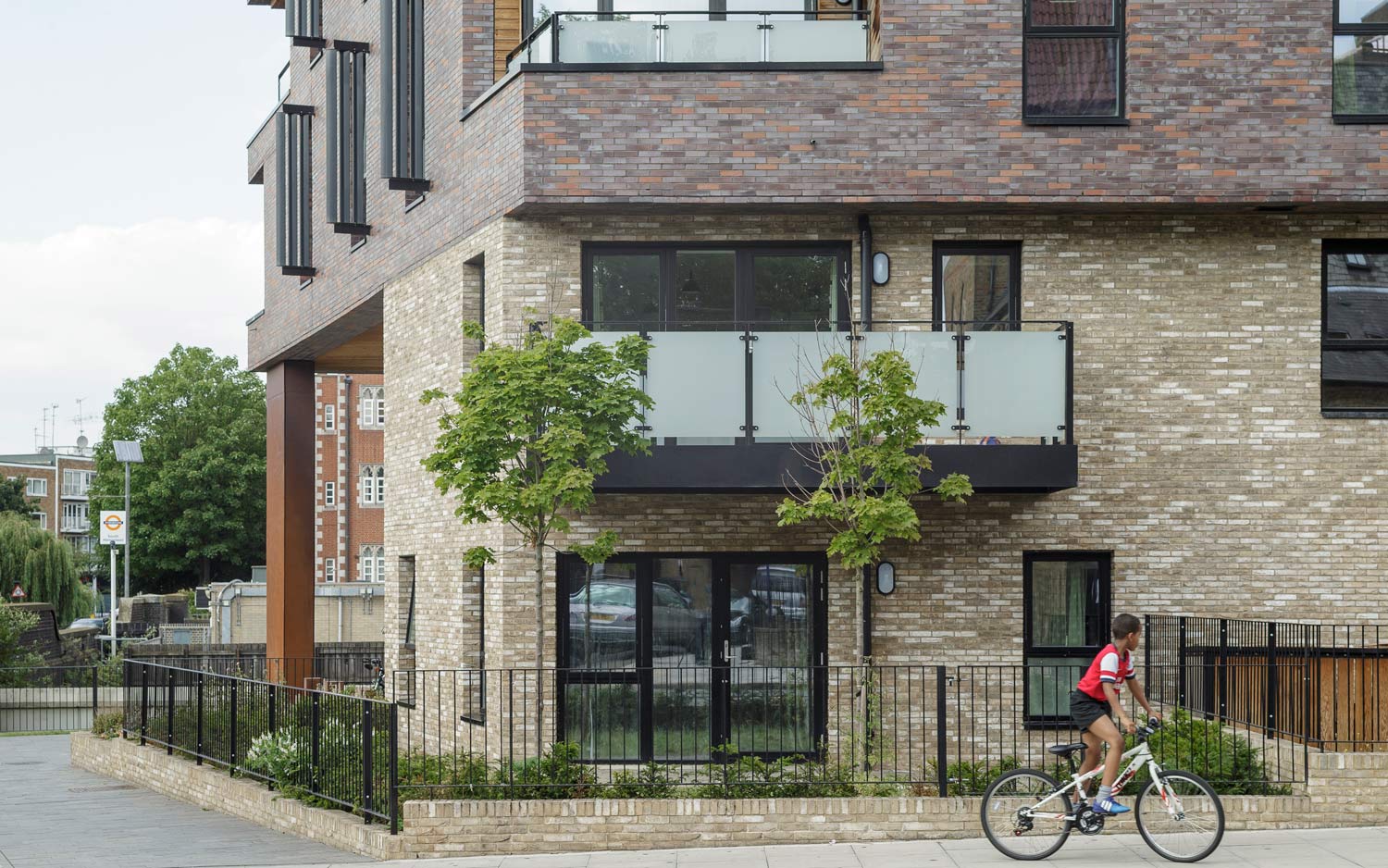
Our post-occupancy evaluation for the building showed homes are using a greatly reduced amount of energy compared to typical construction methods
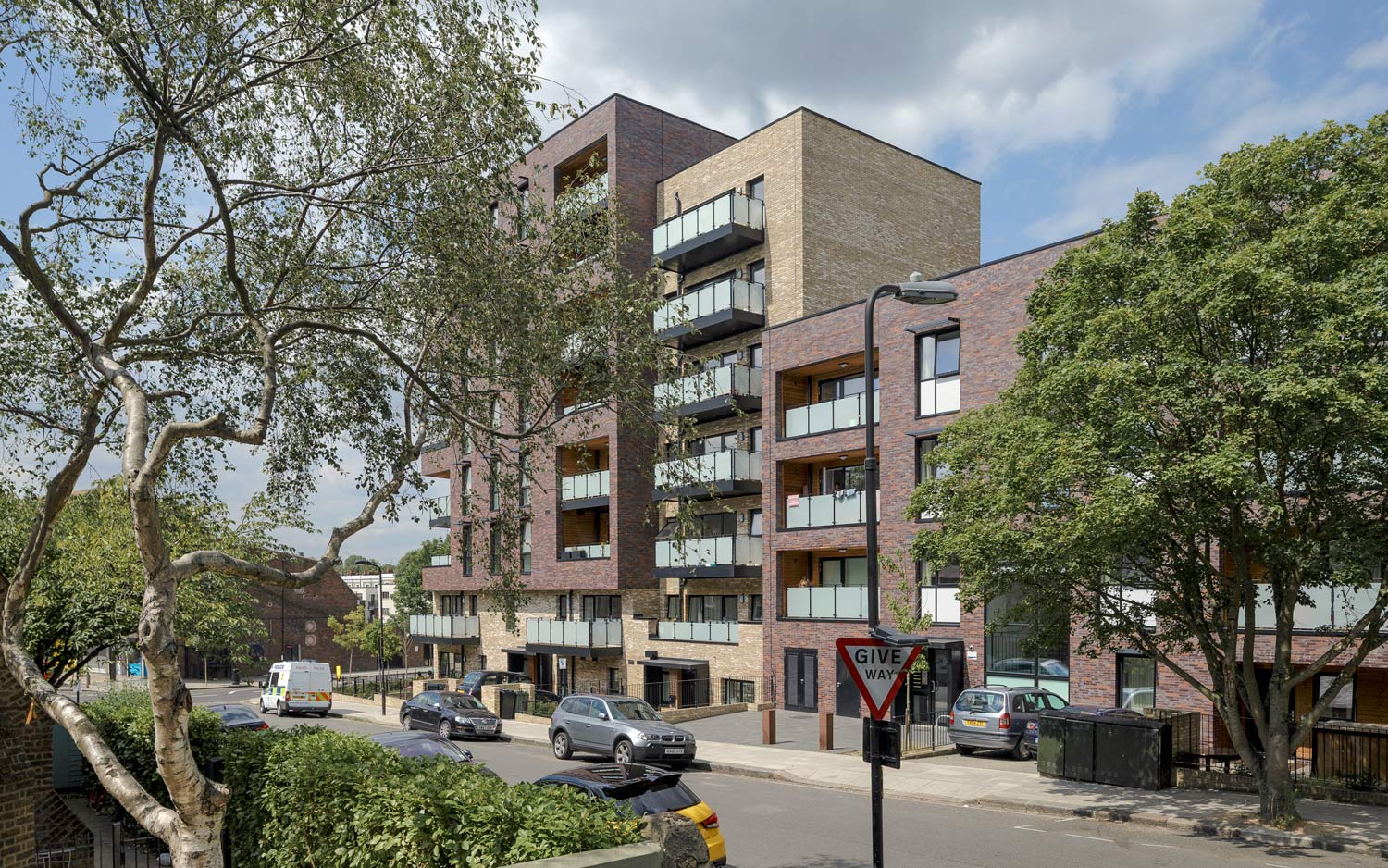
The development is arranged over three principle brick volumes which step up in height towards Loudoun Road
In addition to sustainability concerns, our focus was to design a building suited to its context. The prominent corner provided an opportunity for height and the new eight storey tower, agreed by planners on the basis of its design quality, has become a landmark for the area whilst providing a large number of homes and excellent views for the new residents. The building then steps down to four storeys to match the scale of the neighbouring Victorian villas. Brick is used to respect the Conservation Area surroundings – a material not necessarily suited to a Passivhaus building, but, working carefully with our engineers and contractor, we achieved a solution which is important for future schemes in London – a predominantly brick built city.
Once residents had moved into their homes, we approached Origin and asked whether we could carry out a post-occupancy evaluation for the building – not only to ensure it was performing as it should be, but to help us learn lessons and inform our housing work in the future. We have found that our efforts to make the building airtight and highly insulated have paid off: the internal temperature is remarkably stable, staying at a comfortable 21°C on average in winter and not peaking above 27°C during a 32°C summer heatwave. The Mechanical Ventilation Heat Recovery system (MVHR) is also working efficiently, keeping humidity levels low and reducing the risk of mould or condensation. Energy consumption is also within the low levels expected.
Core team

Irene Craik
Director

Clare Murray
Studio Director

