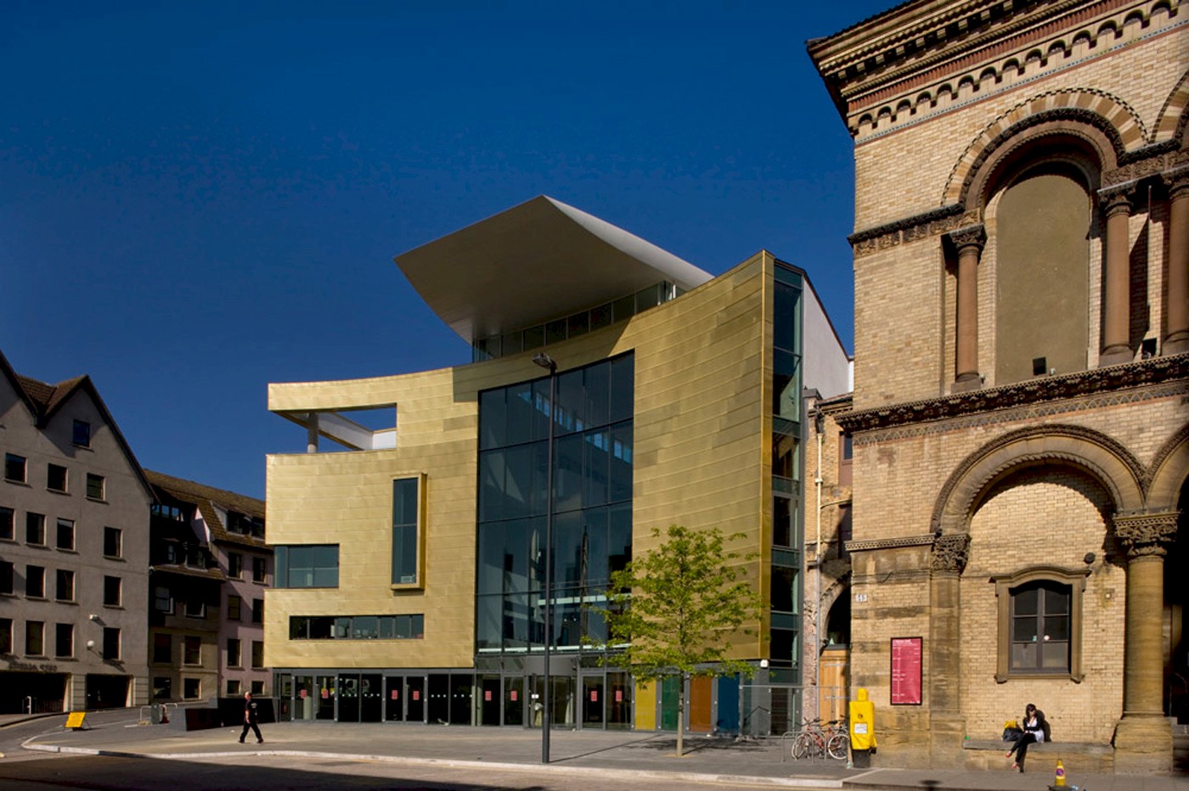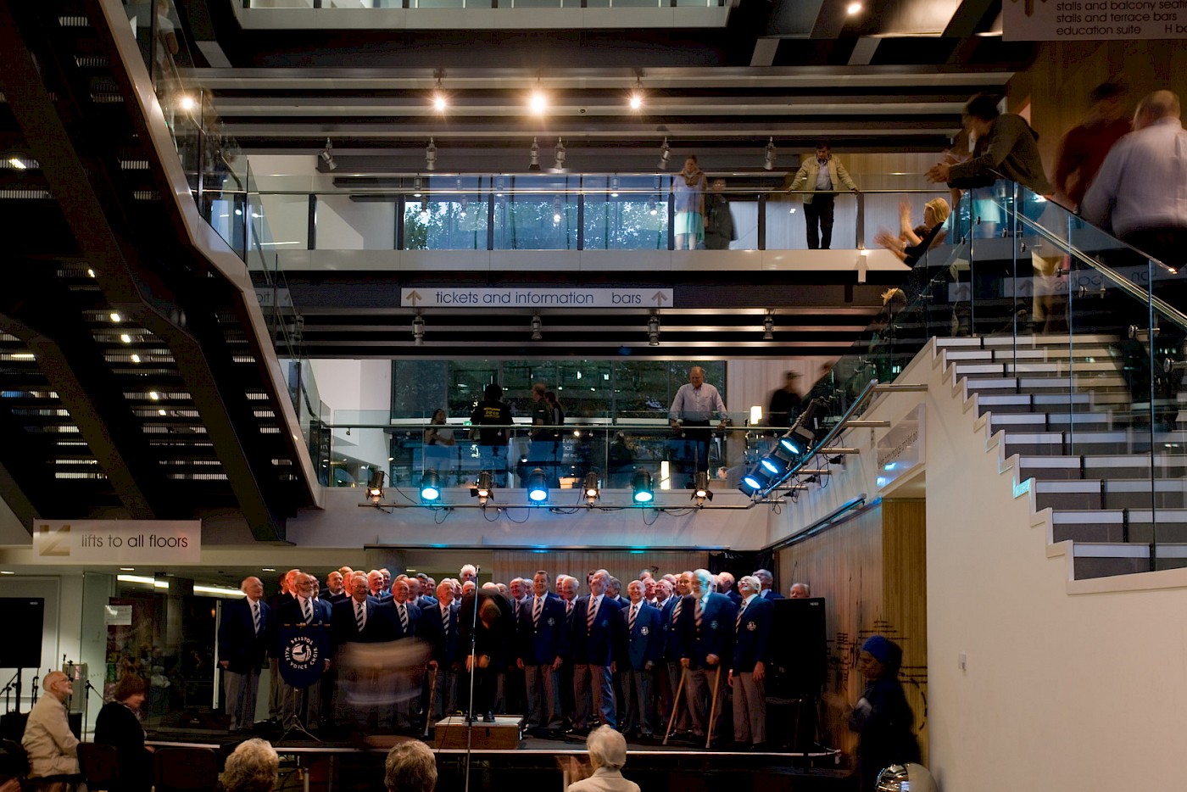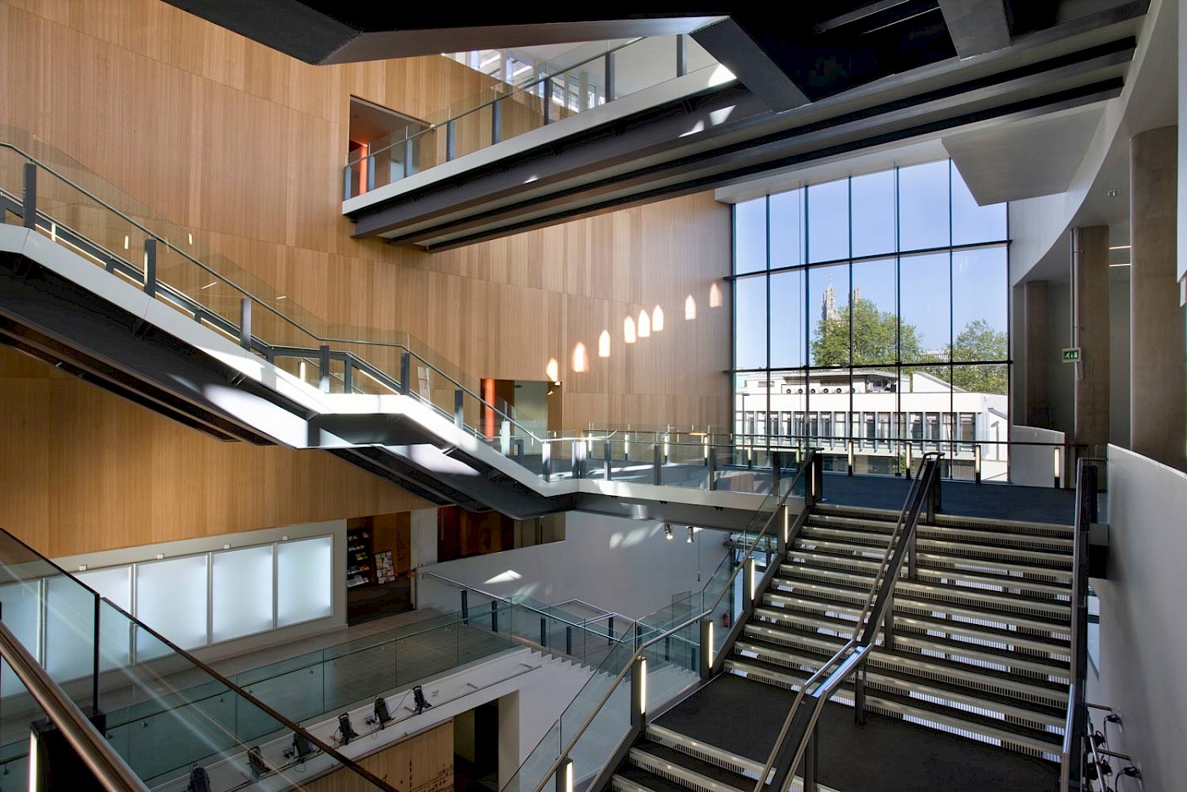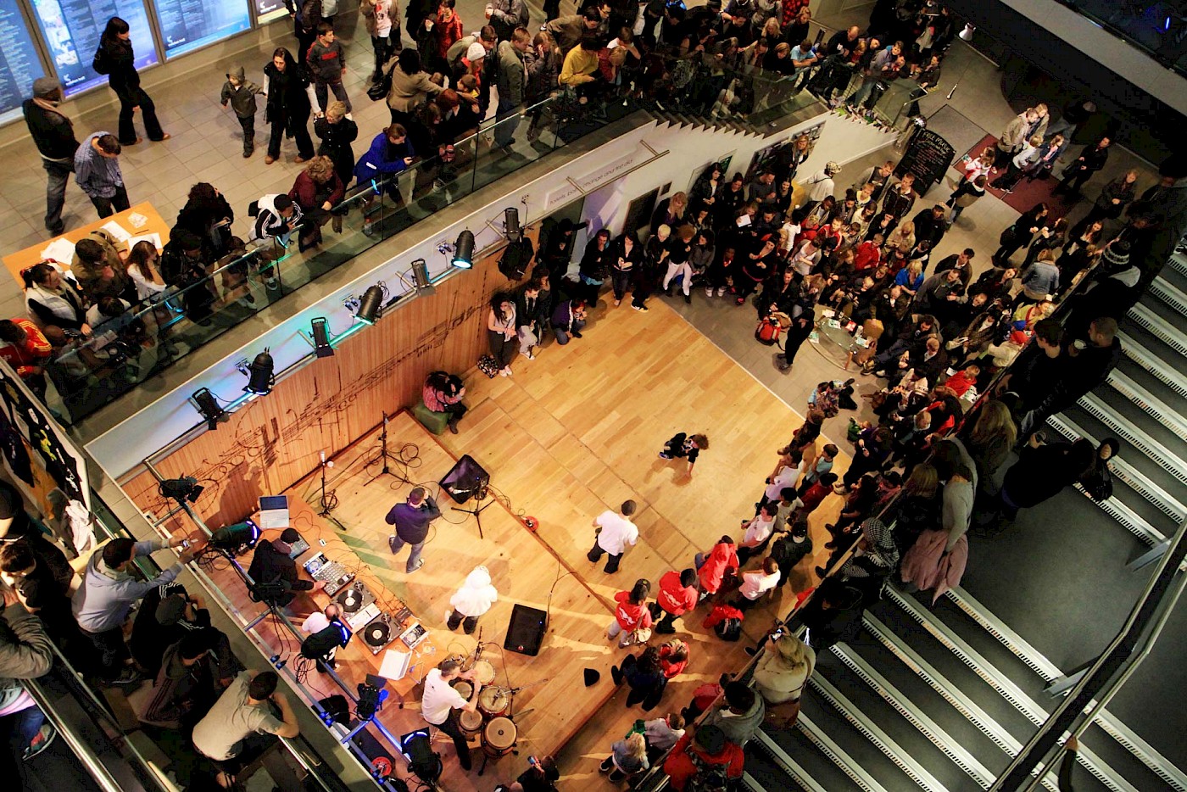





- Architecture
- Arts
Bristol Beacon, Phase 1,
Bristol
Info
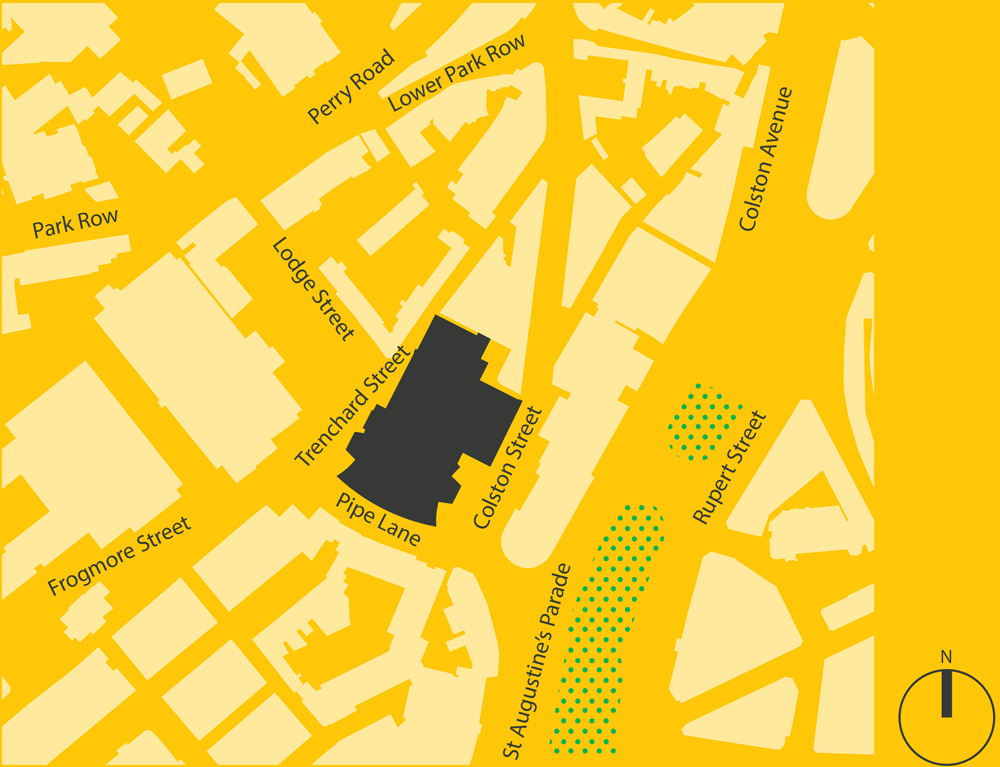
Project Details:
Creating a world-class concert hall for the people of Bristol and the south west.
Client: Bristol City Council
Construction Value: £13.7m (phase 1) and £84m (phase 2)
Completion: 2009 (phase 1) and 2023 (phase 2)
Location: Bristol
Awards:
- Planning Awards 2019, Award for Best Use of Heritage in Placemaking: Shortlisted
- Constructing Excellence Awards 2010, South West, Project of the Year: Winner
- Bristol Civic Society 2010, Environmental Award: Winner
- South West Built Environment Awards 2010: Project of the Year: Winner
- RIBA Awards 2010: Shortlisted
- RIBA South West Town and Country Design Awards 2010: Shortlisted
- LABC West Building Excellence Awards 2010, Best Public Service Building: Commended
Images: Morley von Sternberg, Simon Doling and Farrows Creative












Where we started
Back in 1996, the City Council recognised that Bristol needed a new home for music – a real cultural destination for local people to call their own. Despite having fallen into decline, the Grade II concert hall was identified as an opportunity to create just that; with restoration also meaning that one of the city’s finest Victorian buildings would be saved.
However, the scheme had to be much more than a concert hall. It needed to become a resource for the people of Bristol, with spaces for formal and informal performances, education and socialising. The original foyer was small by modern standards and wasn’t very welcoming – this needed to be rectified to create a place that people could comfortably congregate before, during and after shows, and be a destination in its own right.
Throughout, our vision has been to create somewhere that everyone will want to visit – a place where they can come to engage with music of all genres.
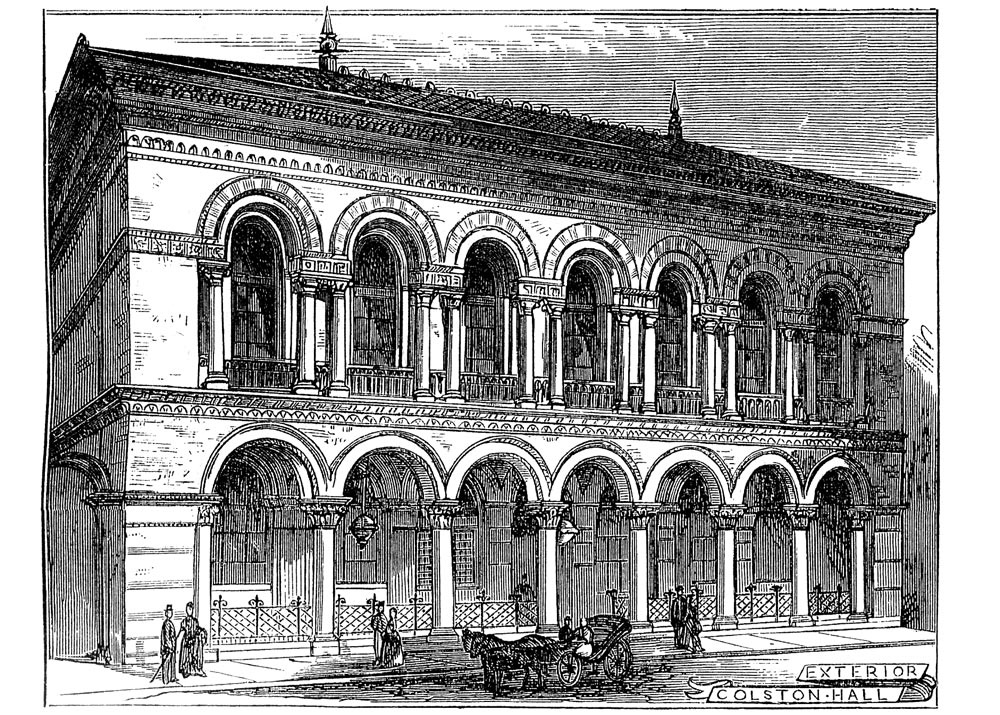
Engraving by T. Sulman of the Hall’s exterior, printed in The Illustrated London News in 1873
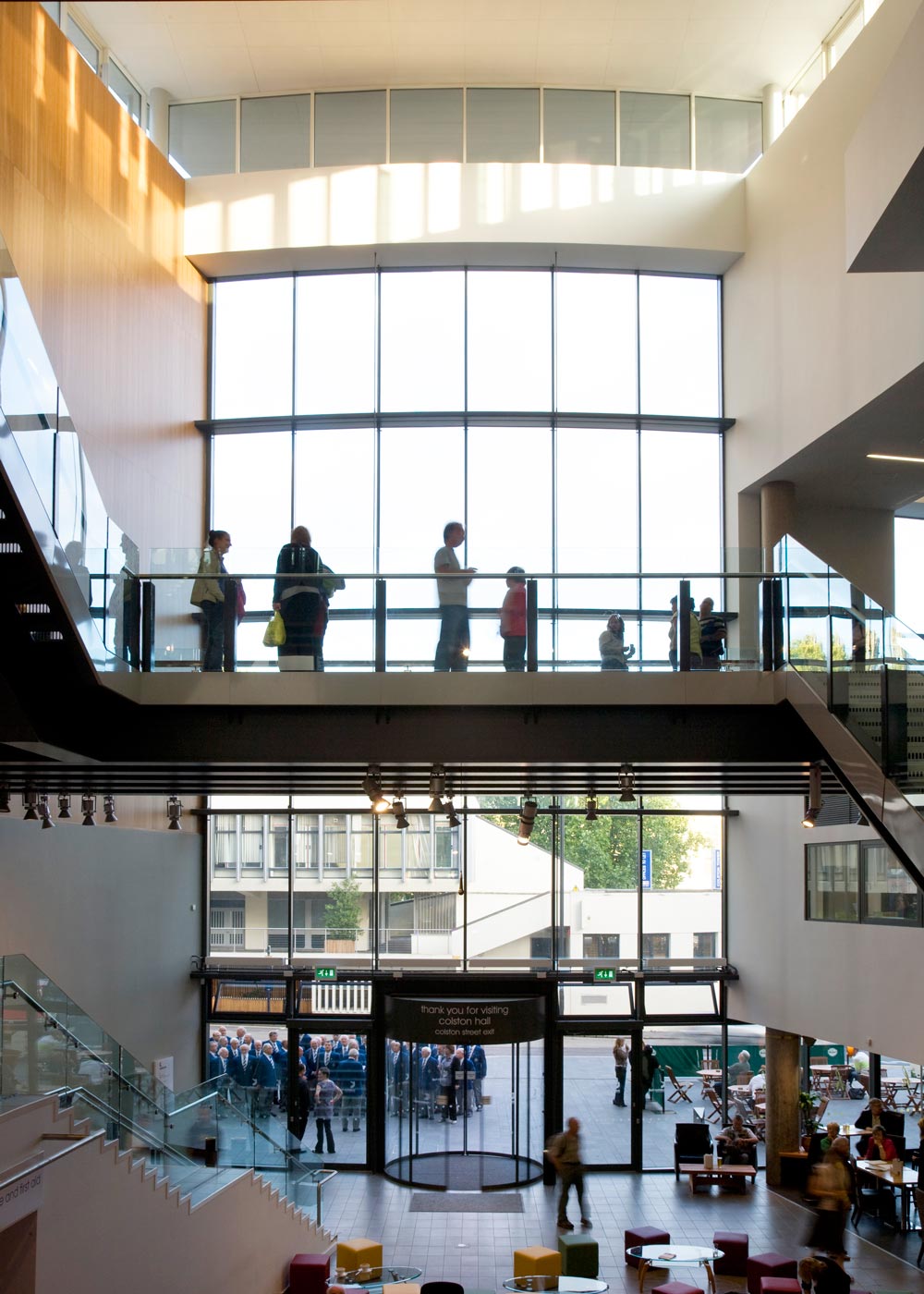
A cafe sits at ground level and a bar can be found on the first floor
The transformation will touch tens of thousands of lives. Our audiences and the children that we educate will benefit immensely from the new facilities. We'll also boost the Bristol economy by tens of millions of pounds each year.
Louise Mitchell, Chief Executive, Bristol Music Trust
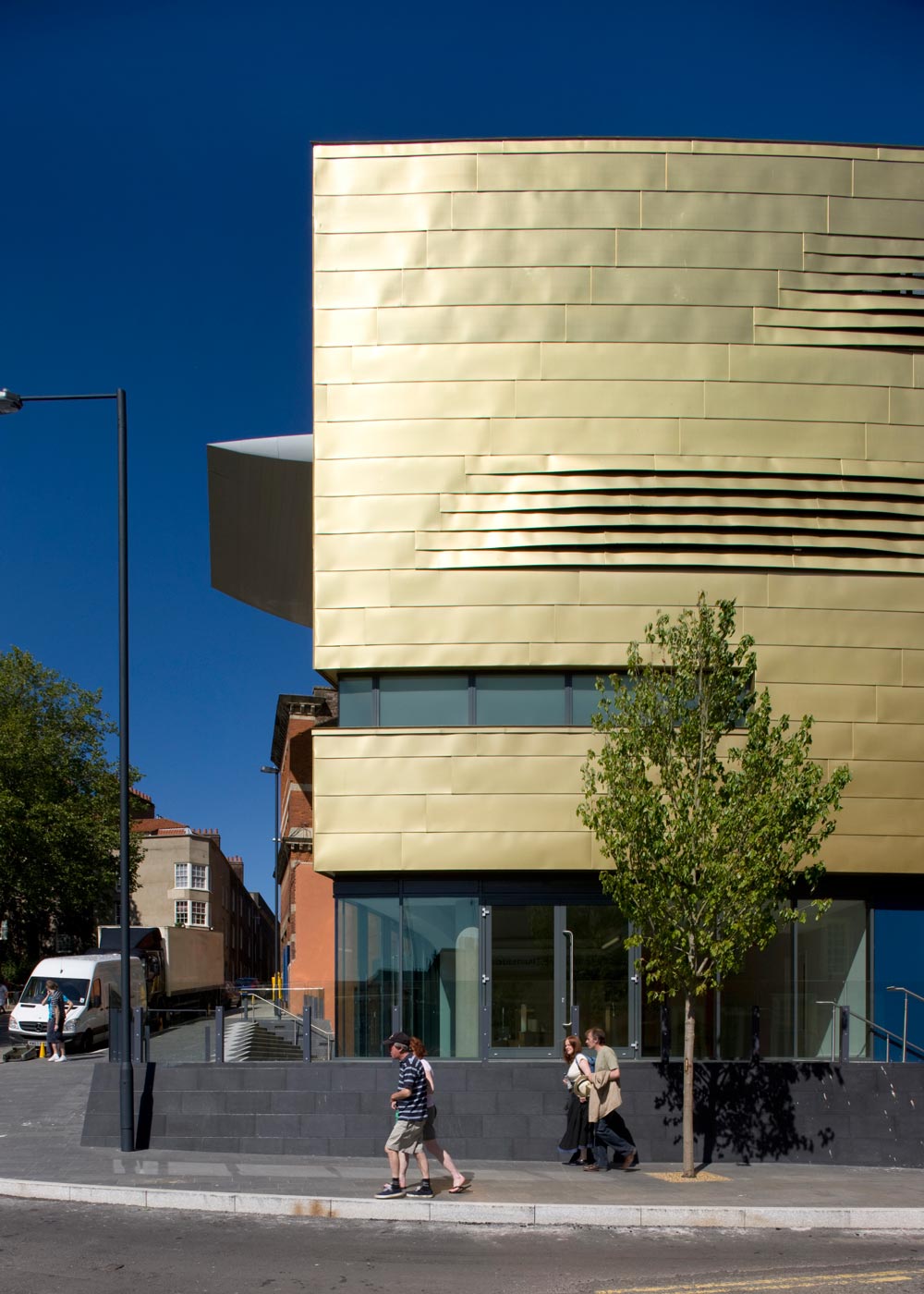
The foyer building has become iconic in Bristol and a destination in its own right
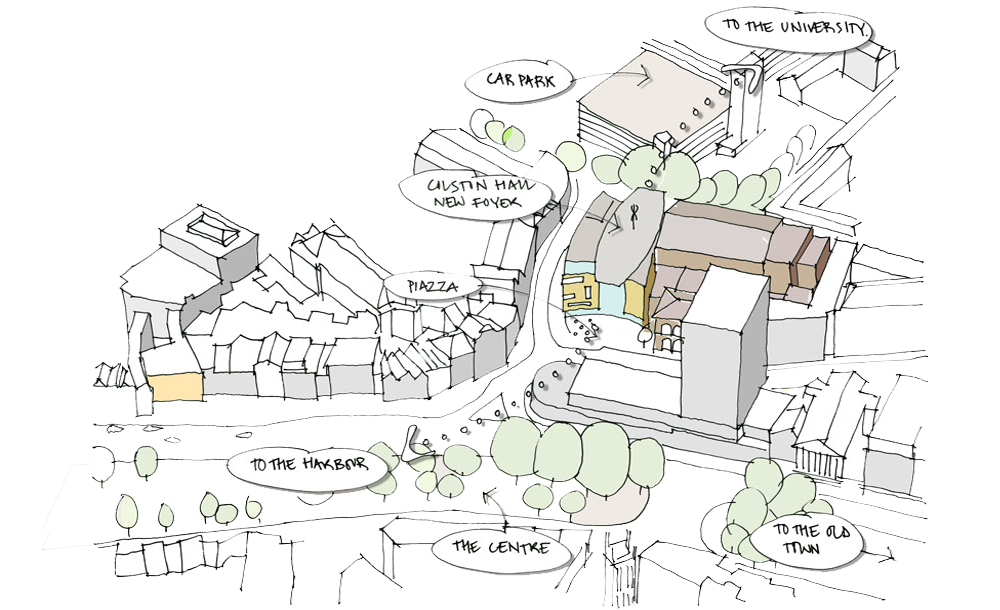
A visionary plan was set out to transform the hall in phases whilst maintaining business as usual, and we worked firstly with the Council and latterly Bristol Music Trust. Together, Councillor Simon Cook, Chief Executive Louise Mitchell and Trustee Henry Kenyon have been pivotal in making this new vision for Bristol Beacon a reality: securing funding and community support throughout the process.
Design
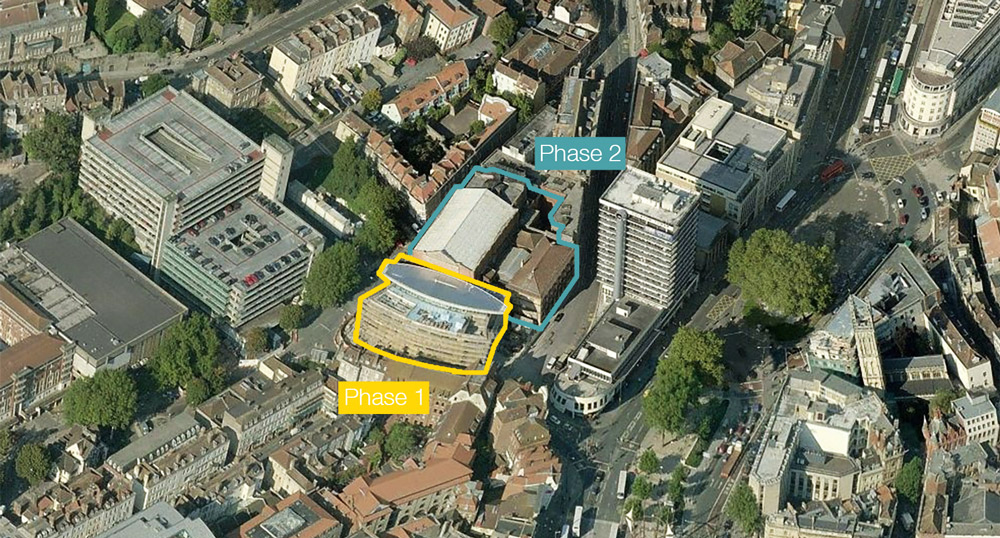
Bristol Beacon will be transformed in two phases
We devised a phased programme for works: phase one completed in 2009 and the design for phase two is currently underway.
The first phase involved demolishing part of the site to deliver a new foyer building, with all of the modern facilities necessary for an audience of 2,500 people. This bold new addition features a sweeping façade with striking cladding, its distinctive copper-alloy and cherry-wood curves reminiscent of musical instruments. At its centre, an open informal performance space extends the use of the building to the general public, and a series of bridges encourage people to congregate and watch the action beneath. A number of other flexible spaces also support the hall’s education, outreach and conference programmes.
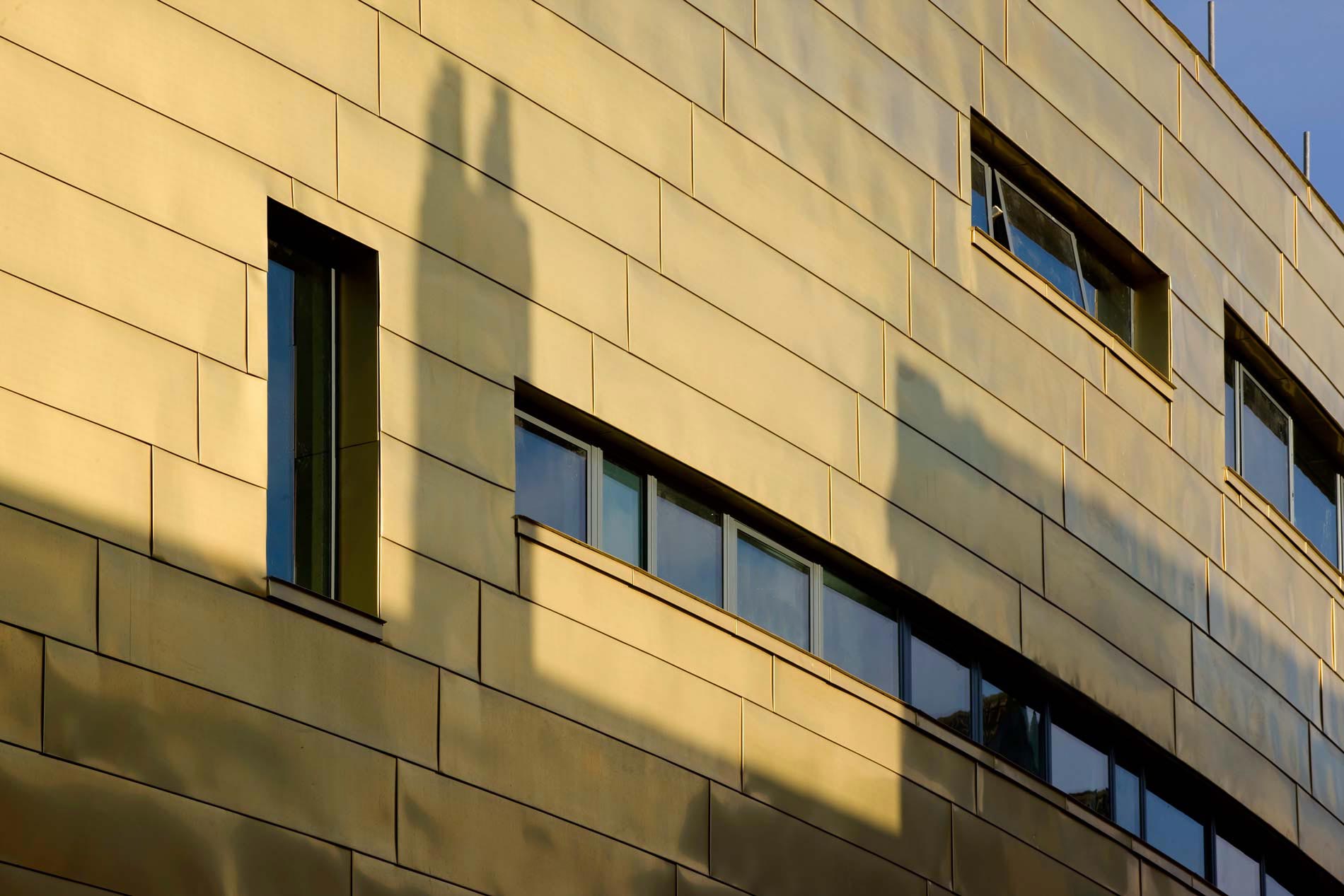
The new façade of the foyer building is made up of up to 70% recycled material
It’s wonderful to be working on such a fantastic and far-reaching project. It’s required patience and dedication – I started working on the Bristol Beacon project in 2001 – but it’s one of the most rewarding projects I’ve ever been involved with and I can’t wait to see phase two completed.
Mark Lewis, Associate Director
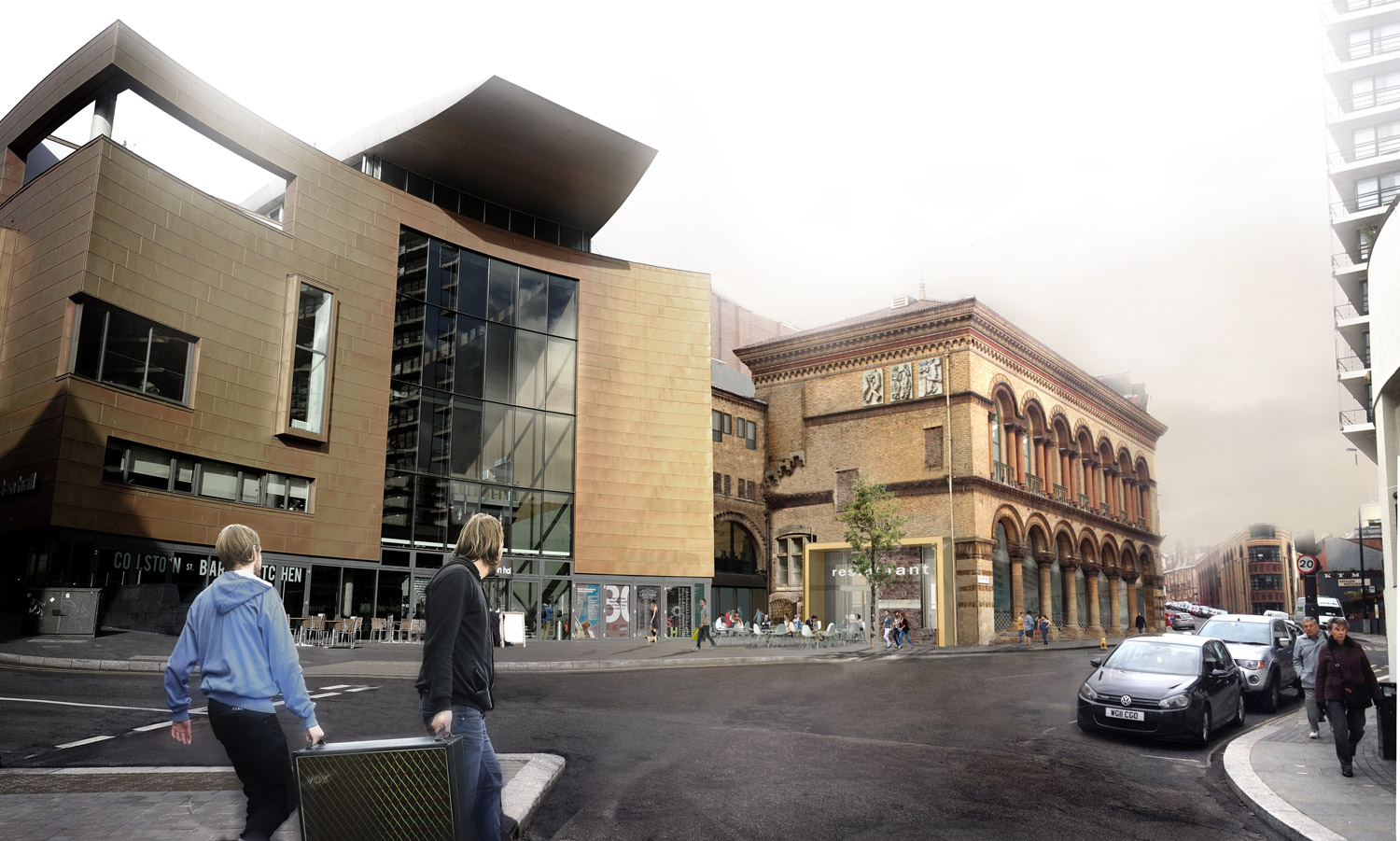
Phase 2 reworks the interior spaces and restores the listed building's Byzantine-style façade
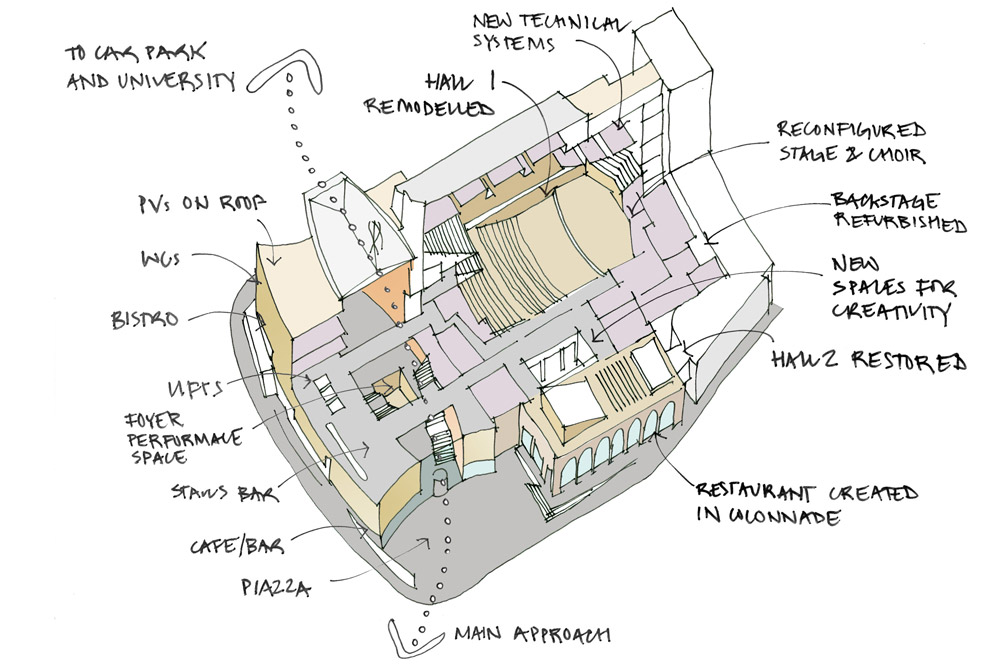
It will connect with the first phase to create a variety of spaces
Phase two involves sensitively restoring the listed building and Victorian second hall, refurbishing the back stage areas and creating new spaces for education.
The hall’s current interior has varied acoustic quality depending on where you’re sitting and the type of music being played. Our proposals will ensure that the sound is consistently good, and by reconfiguring some of the seating, the hall will also be more adaptable.
The atmospheric cellars beneath the main hall will also be carefully converted to provide studios for learning and creativity, and a new underground venue will extend Bristol Beacon’s diverse musical reach even further.
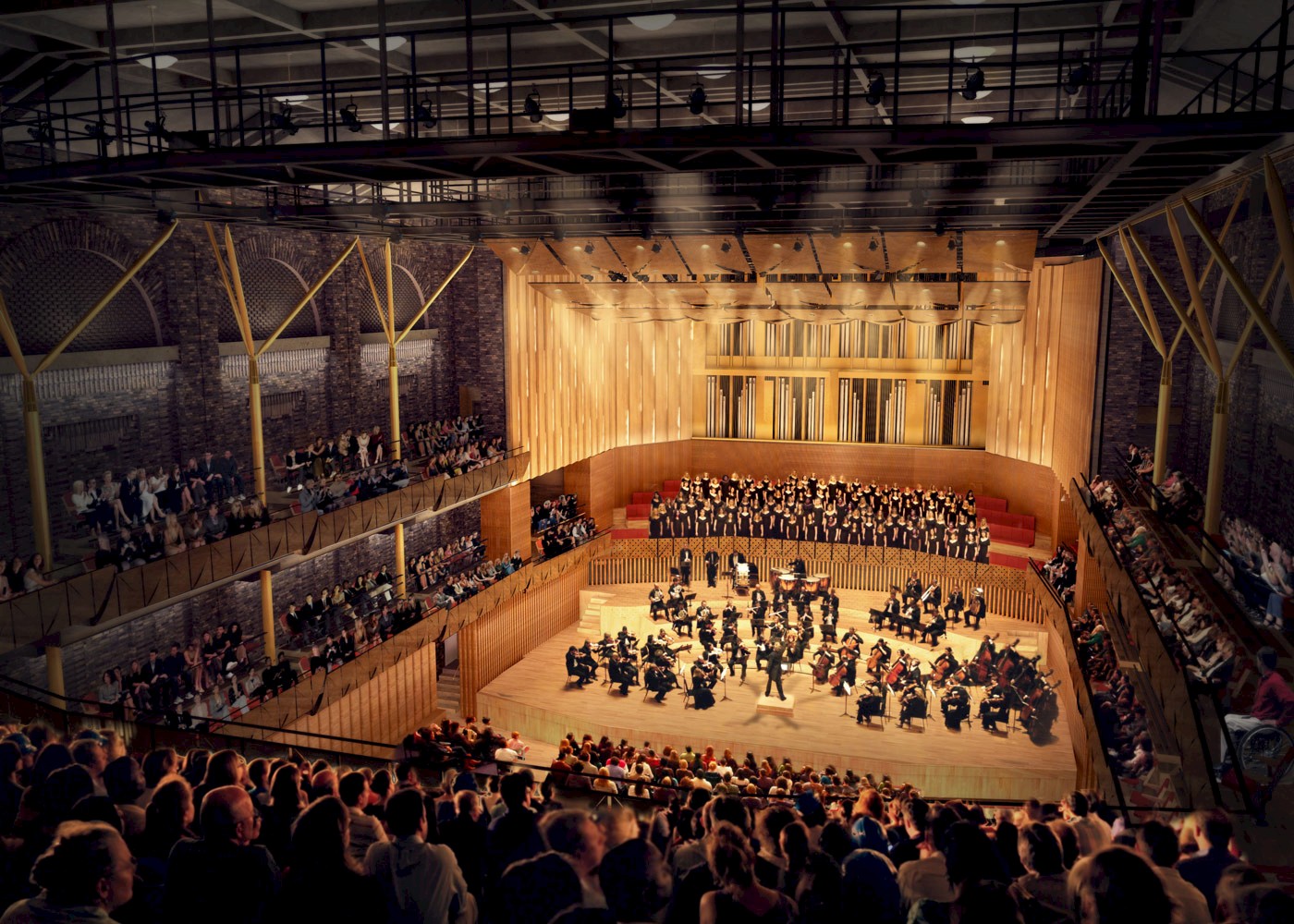
The dimensions of the main hall closely match those of two of the world’s finest halls in Vienna and Boston
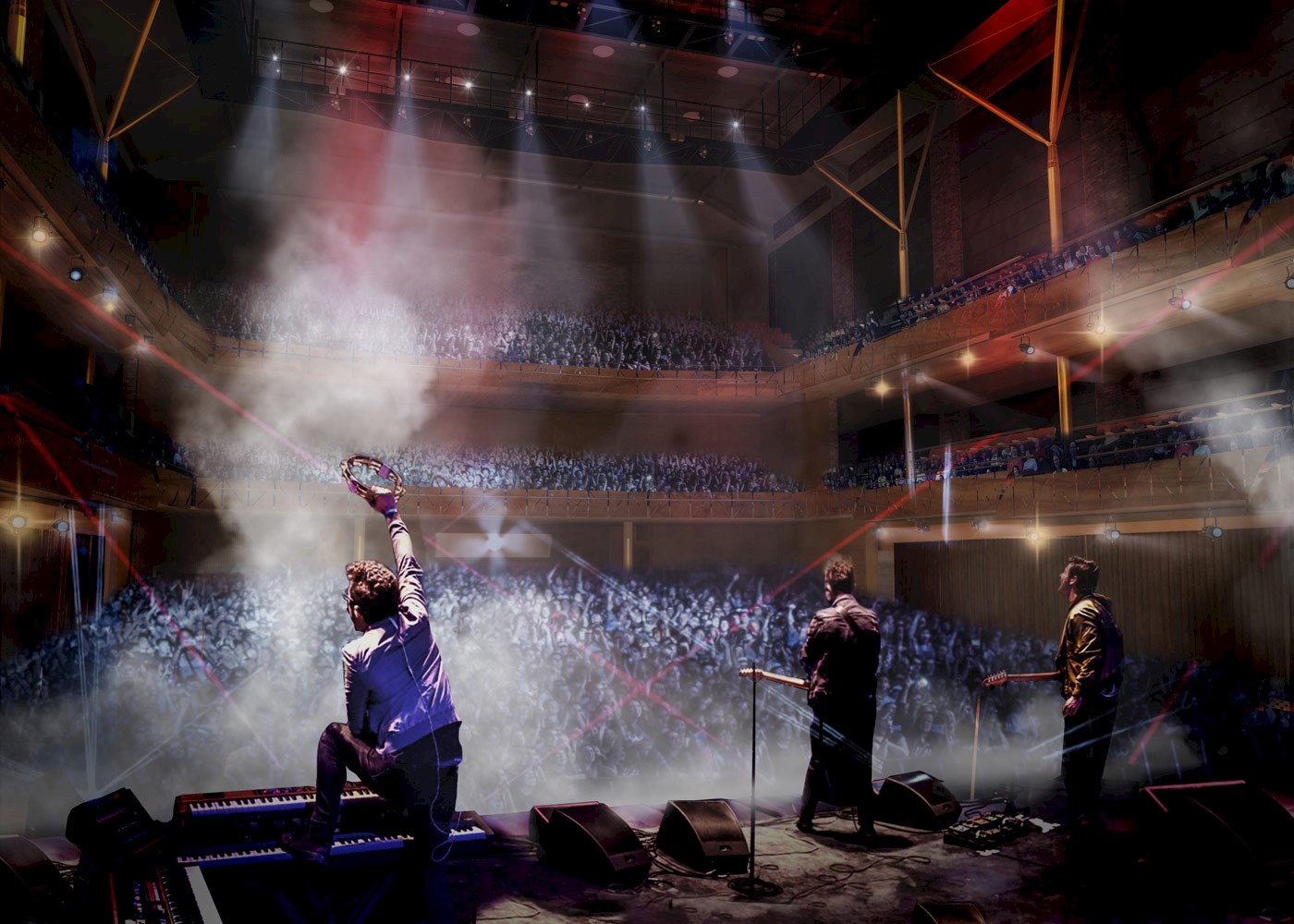
With our design improvements, the acoustics will be outstanding, regardless of your seat
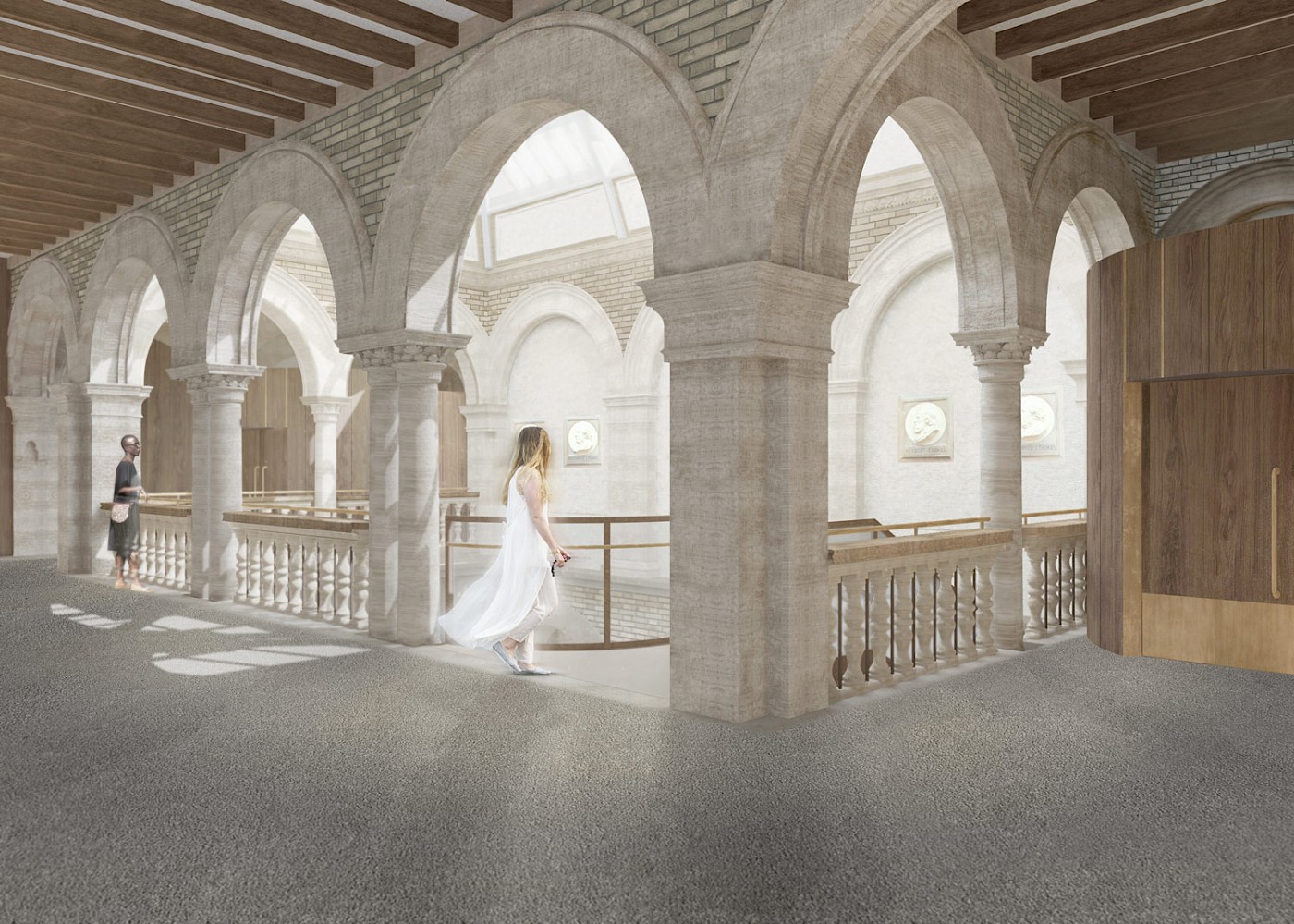
The vestibule spaces will be sensitively restored and remodelled
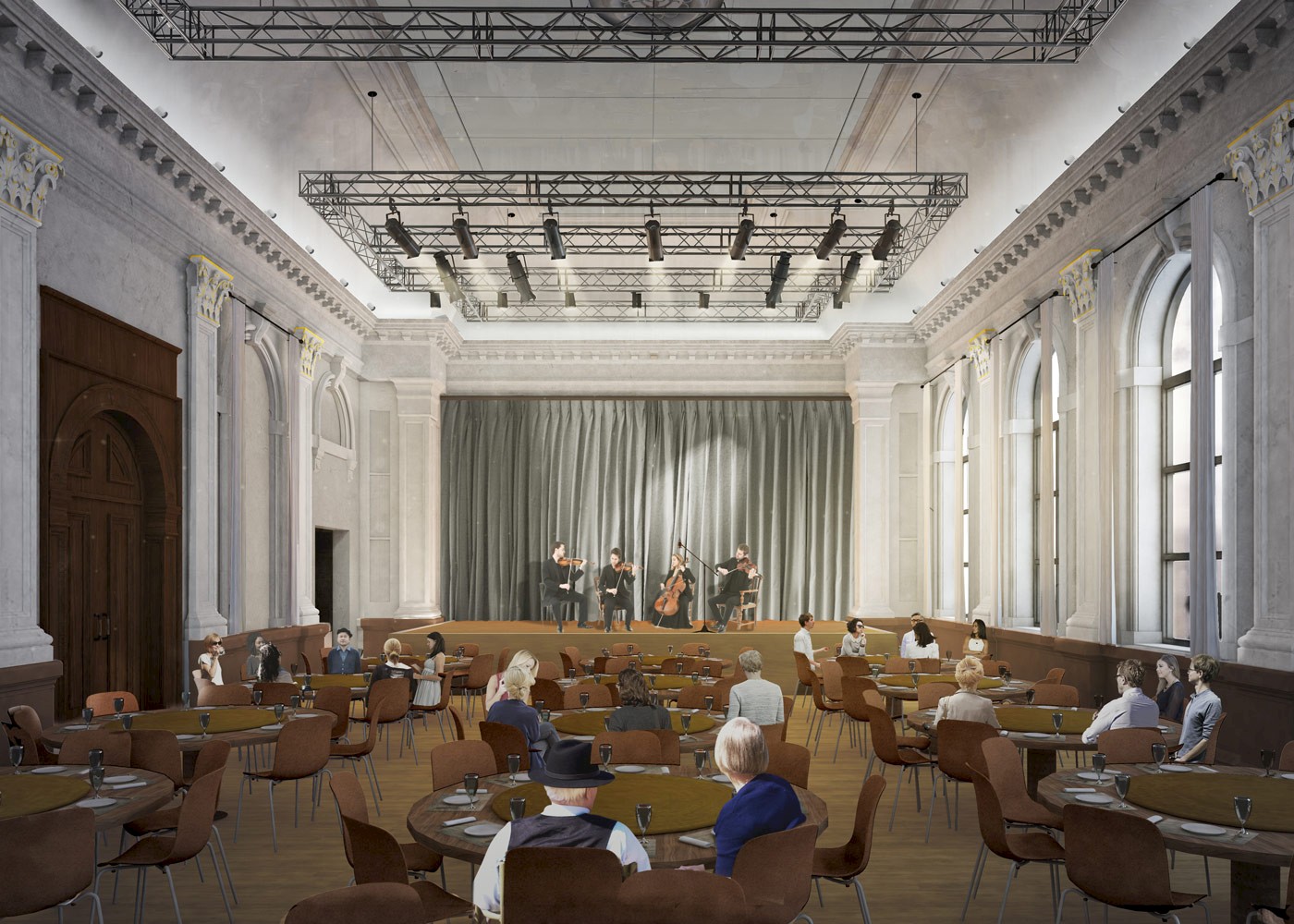
Hall 2 is will be a flexible space for events and performances alike
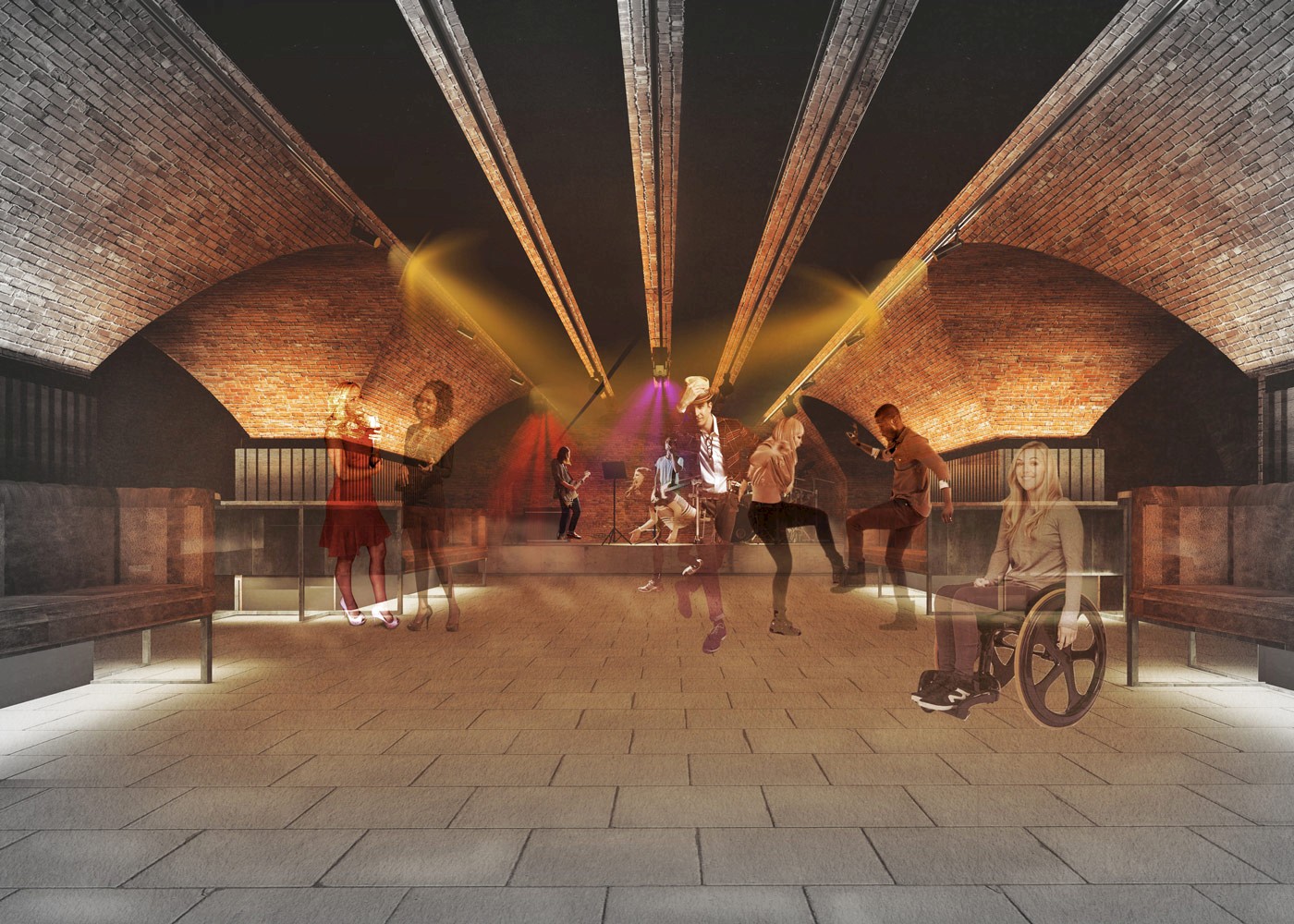
The cellars will be reclaimed and transformed into studio spaces and an underground venue
Bristol’s new home of music now hosts performers from all musical genres and extends the city’s music education and outreach – something that can only strengthen when phase two completes in 2023.
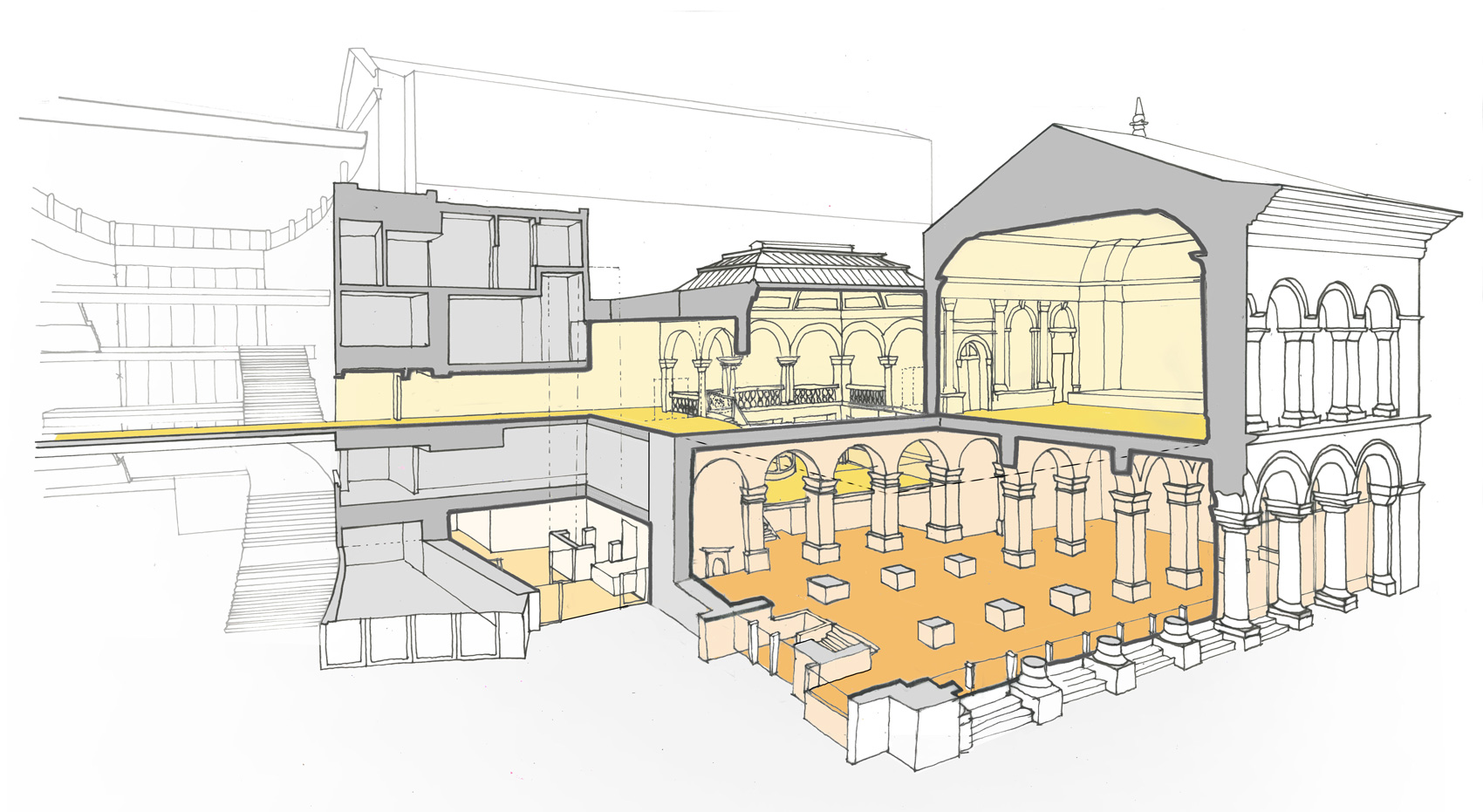
Cutaway section for phase 2
Core team

Irene Craik
Director

Mark Lewis
Studio Director

Victoria Turner
Director

Clare Murray
Studio Director

Thomas Böhringer
Senior Architect

Mark Fineberg
Senior Architect

Clara Bailo
Senior Architect

Luis Arvelo Marquez
Project Architect

Robert Gilbert
Project Leader

