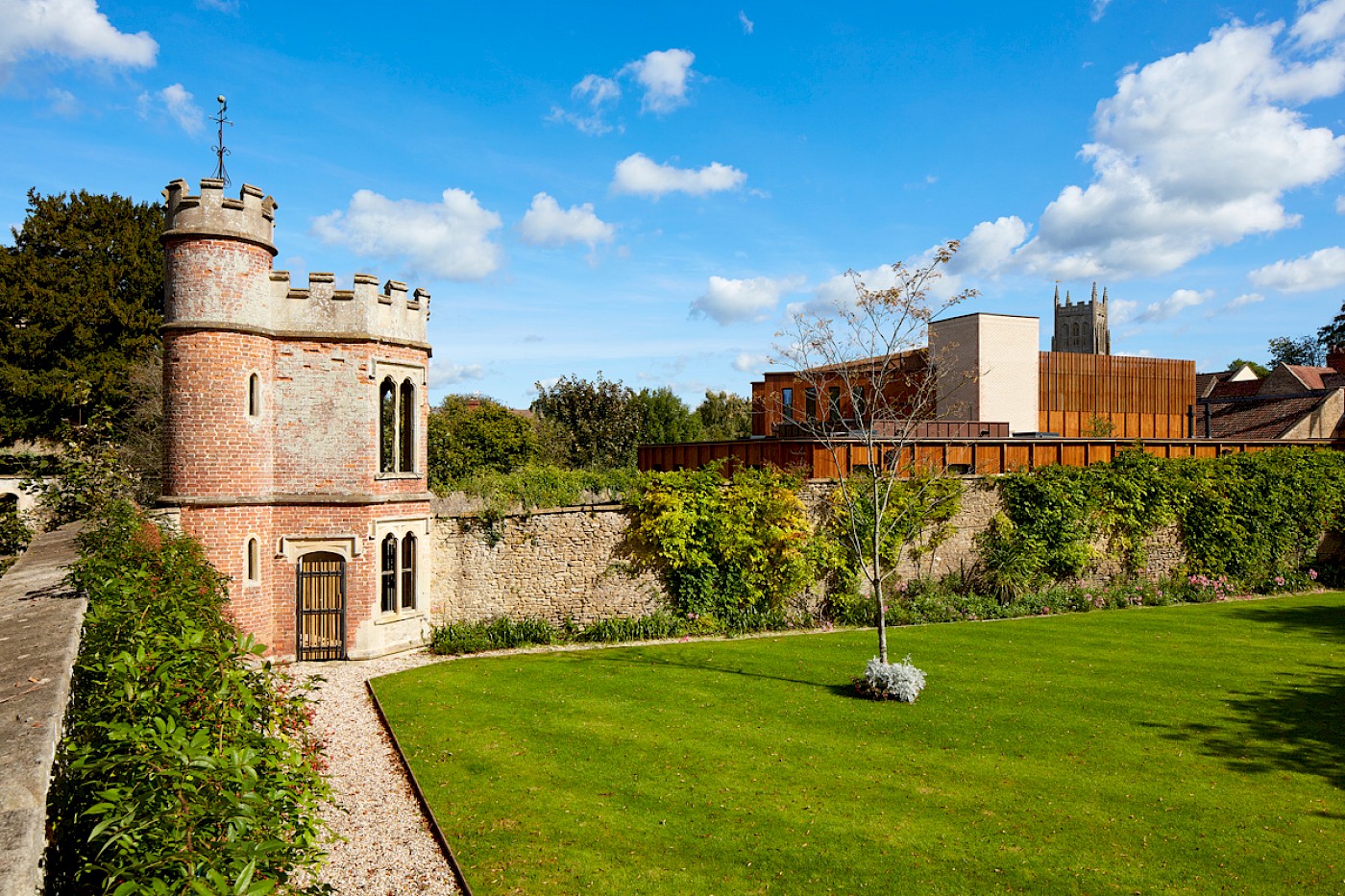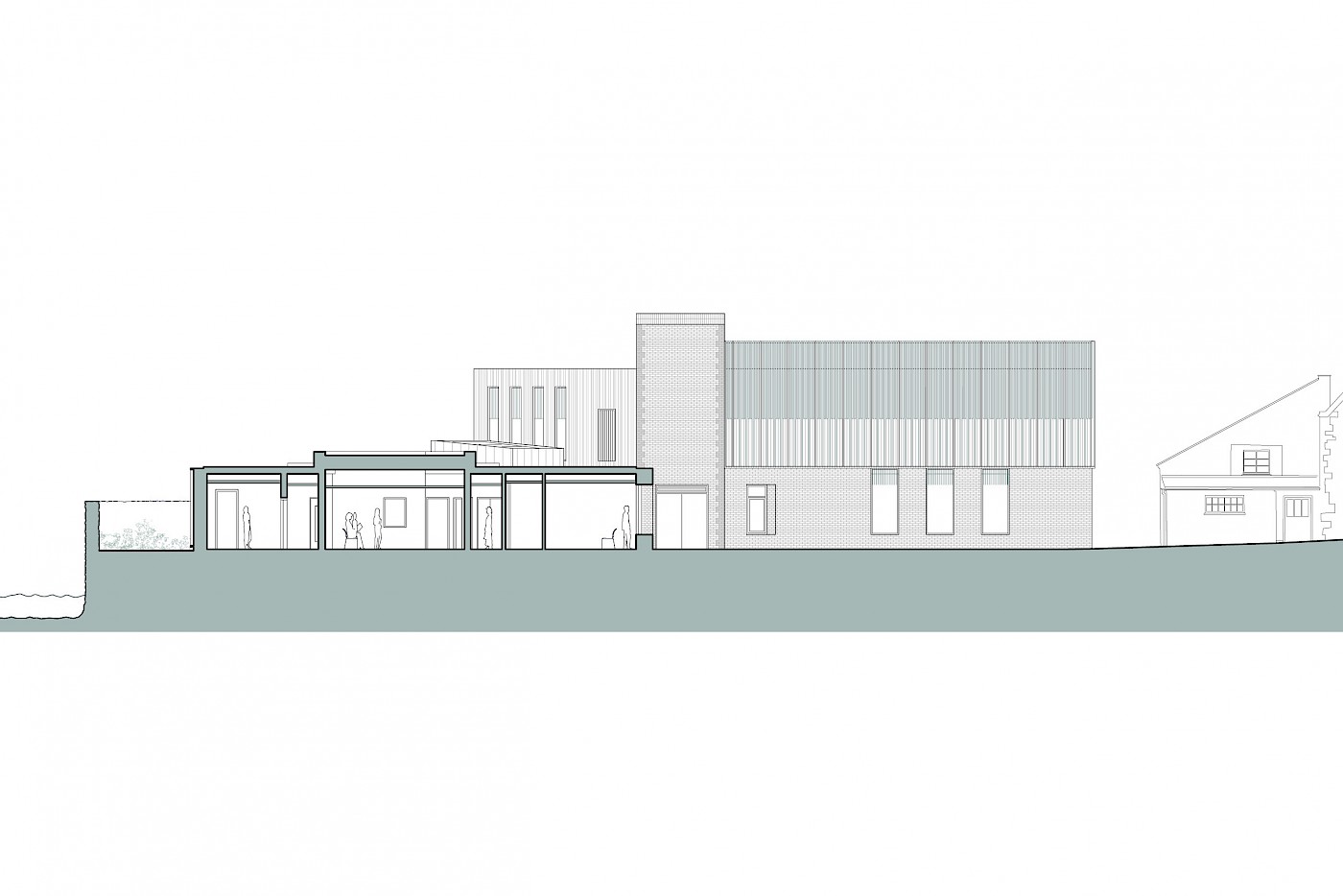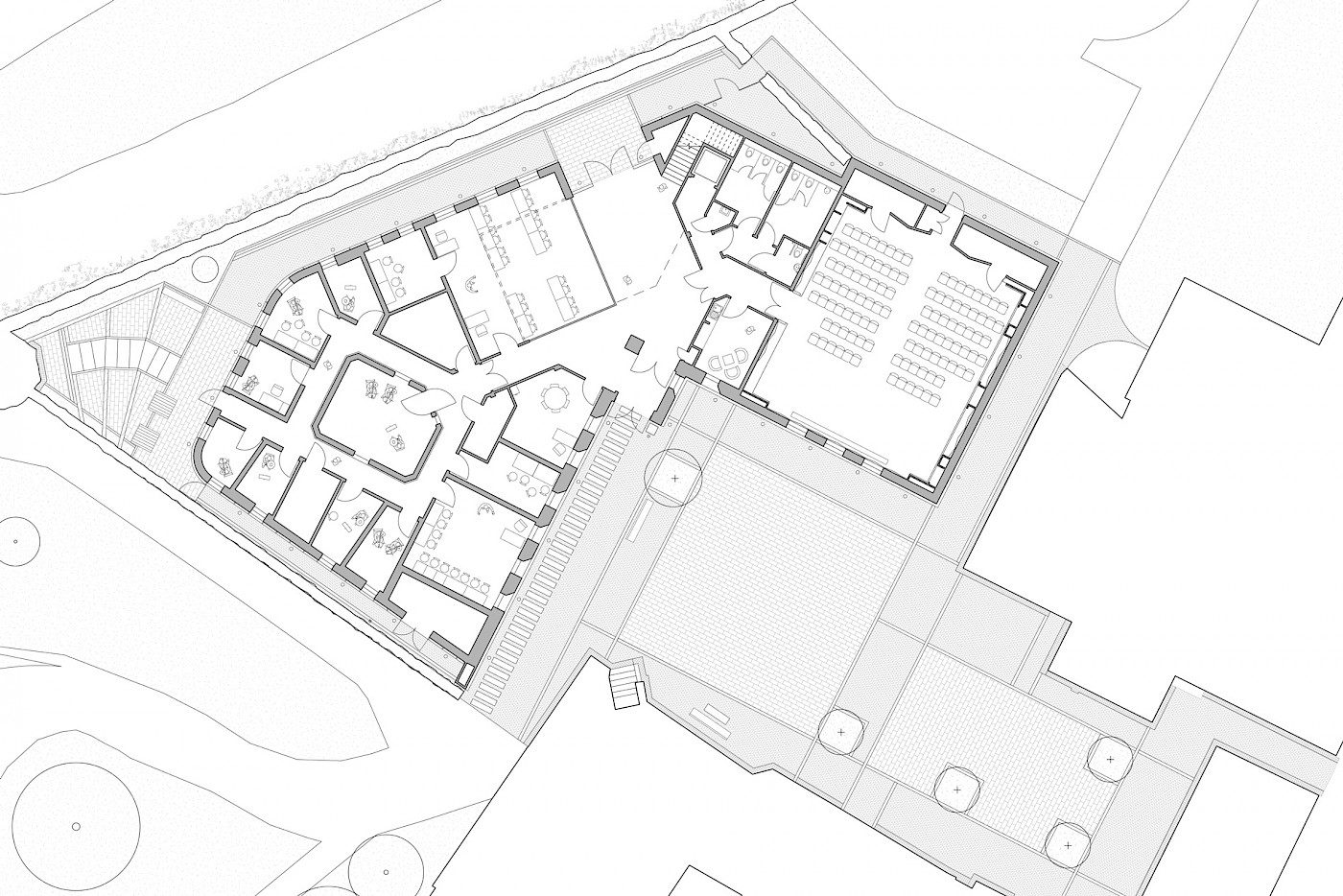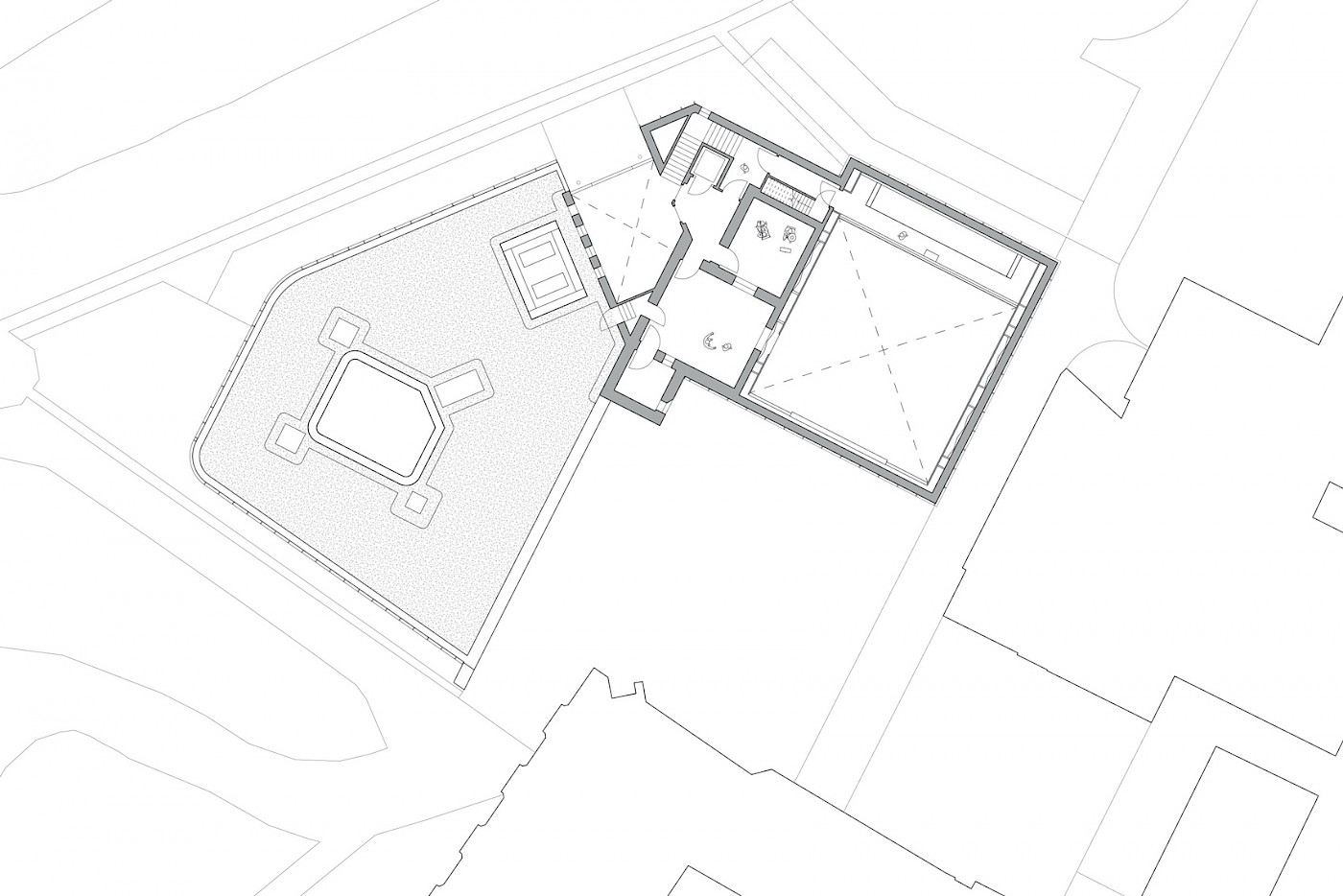





- Architecture
- Landscape Architecture
- Education
King's School, Bruton,
Somerset
Info
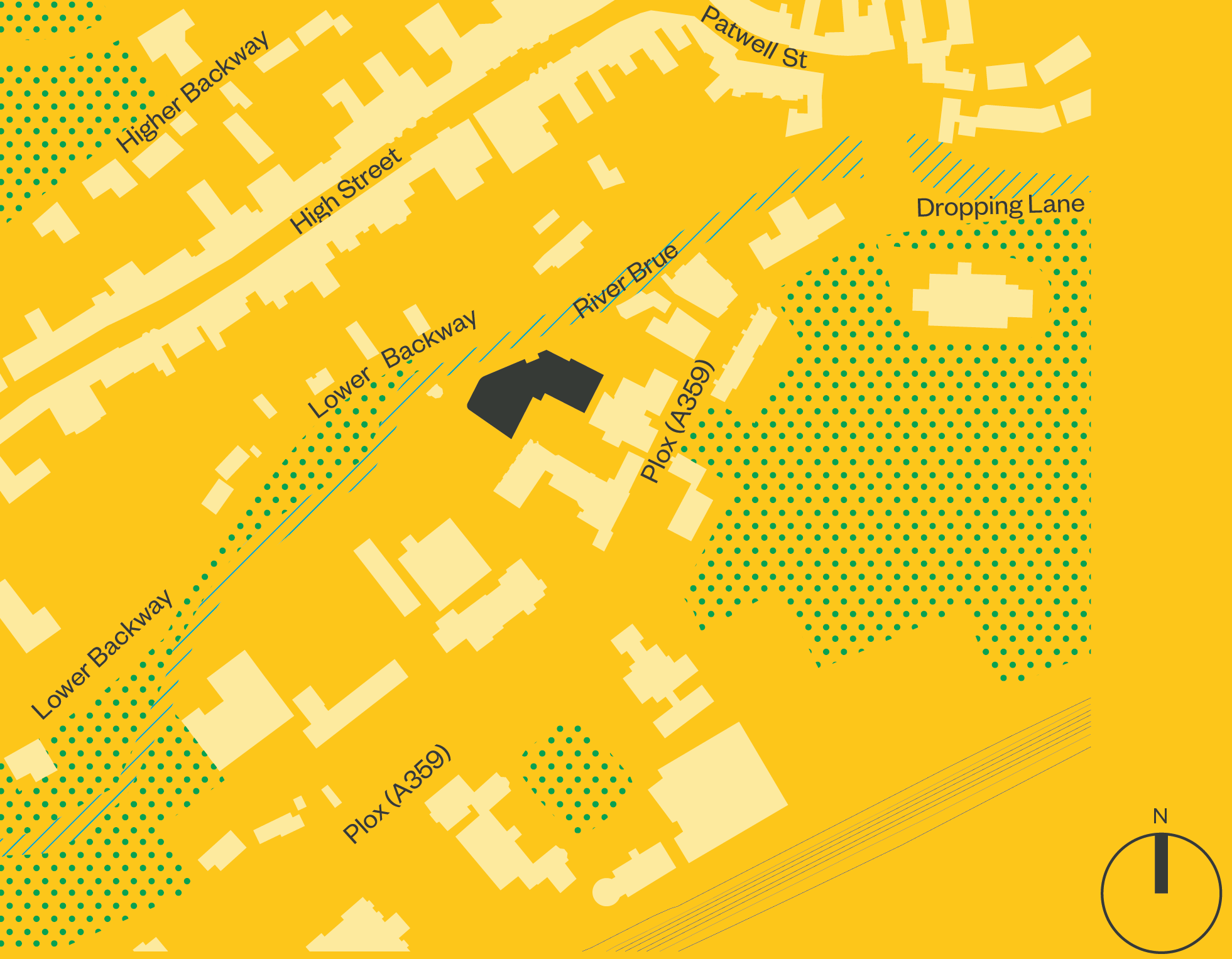
Project Details:
A new music department to celebrate the school’s quincentenary.
Client: King's School, Bruton
Construction Value: £2.45m
Completion: 2018
Location: Somerset
Awards:
- Education Estates Awards 2019, Architectural Project of the Year (Schools): Shortlisted
Images: Tom Biddle and Phil Boorman










Where we started
King’s School in Bruton, Somerset, is one of the oldest educational campuses in the country, with a clutch of Grade I and II listed buildings on a 16th Century estate. To mark the 500th anniversary, the Board of Governors launched an architectural competition to design a new music department. The brief was to create a high quality building offering outstanding music facilities for both the school and wider community, that would also accommodate growing numbers of pupils.
We saw an opportunity with a disused swimming pool and fives court; transforming this tricky corner site with one building housing all the school’s musical facilities, including teaching and rehearsal space, a recital hall and industry-specification recording suite.
Our design was selected as the winner in 2016, and following our appointment, we worked closely with the Bursar, Louis Tuson; Headmaster, Ian Wilmshurst; and Director of Music, David Gorodi, to make our plans a reality.

Before: the site was a former open-air swimming pool adjacent to the river Brue
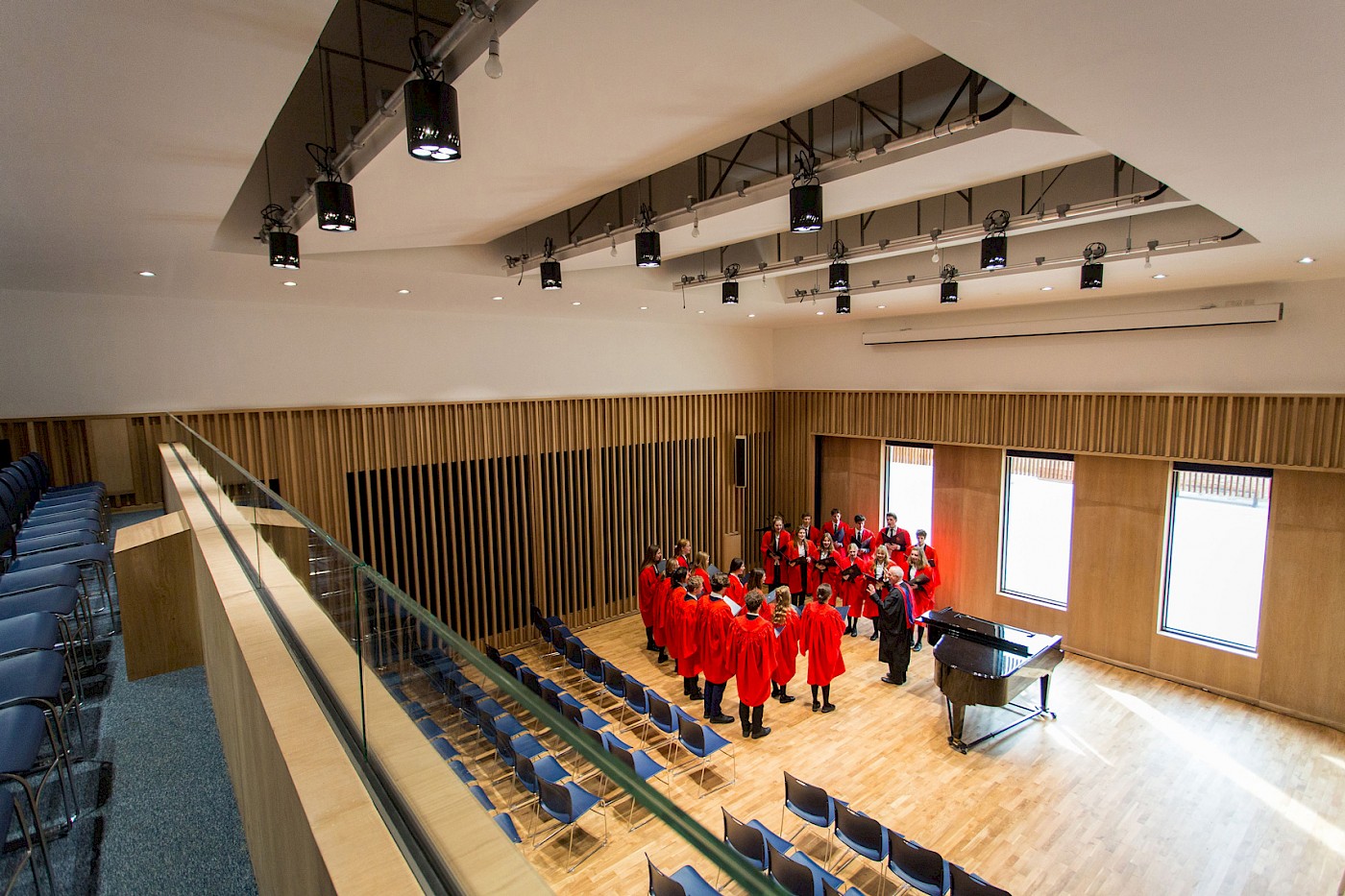
The double-height recital hall affords facilities that the old music department did not offer
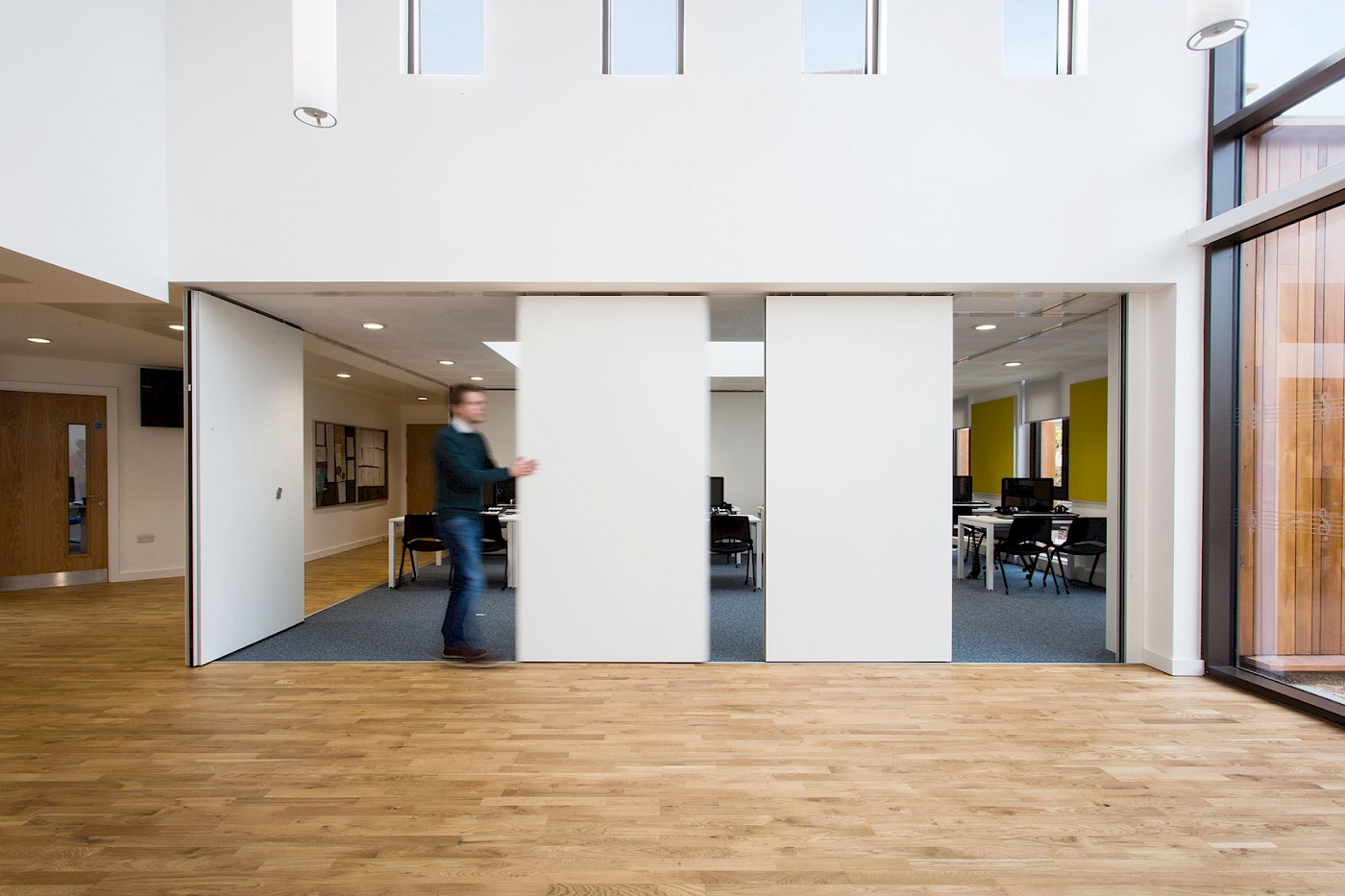
The plan delivers multifunctional, flexible space for both school and community use
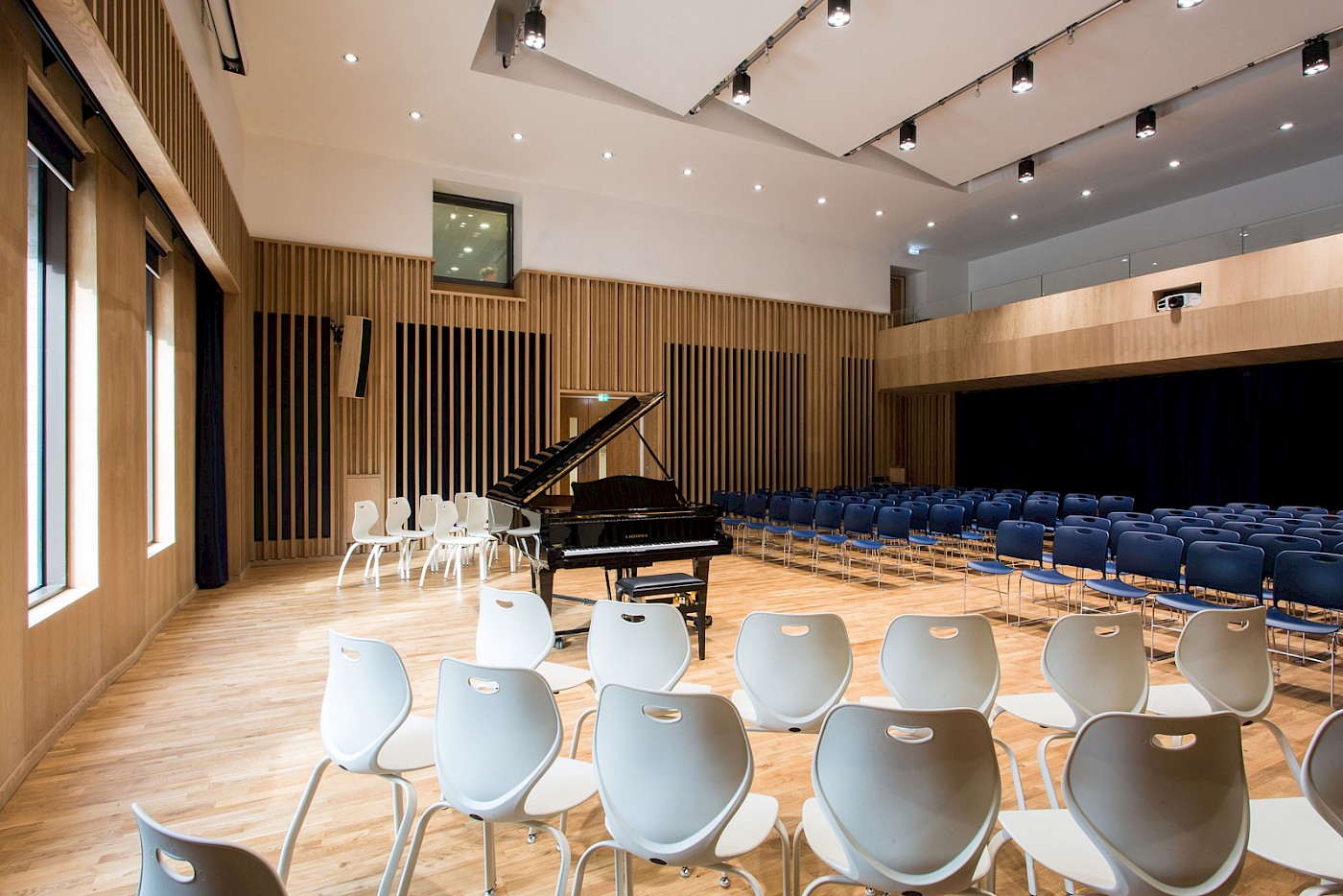
The new hall delivers a complex technical and acoustic specification to create an exceptional performance space
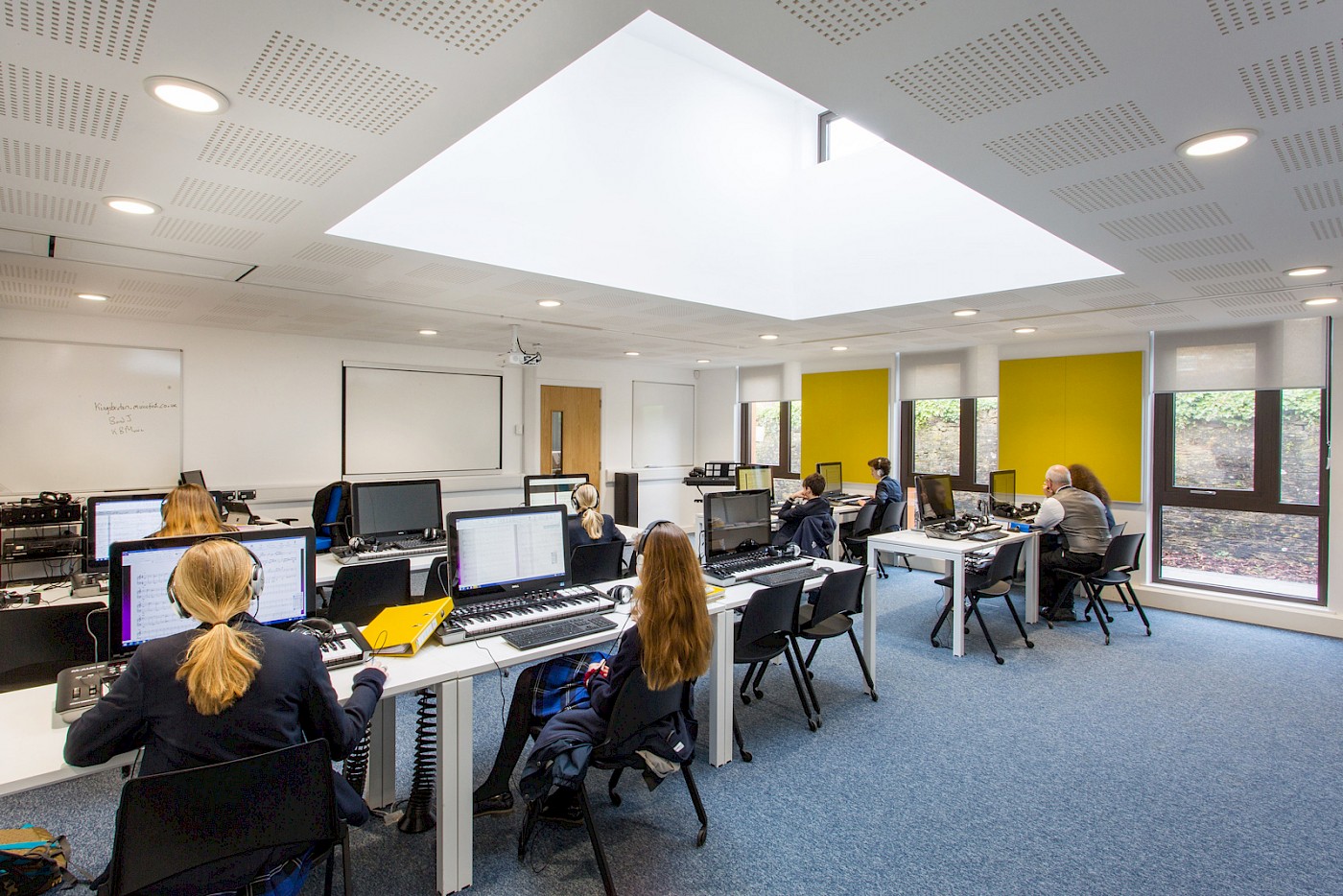
New music classrooms are spacious and benefit from plenty of natural light
Since the idea of a new Music School was first discussed, I hoped the building would transform both our music facilities and an unappealing brownfield site at the centre of our historic campus. The final building is even better than I hoped for… The design, use of light and space as well as the acoustic engineering are all of the highest quality.
Ian Wilmshurst, Headmaster at King's School
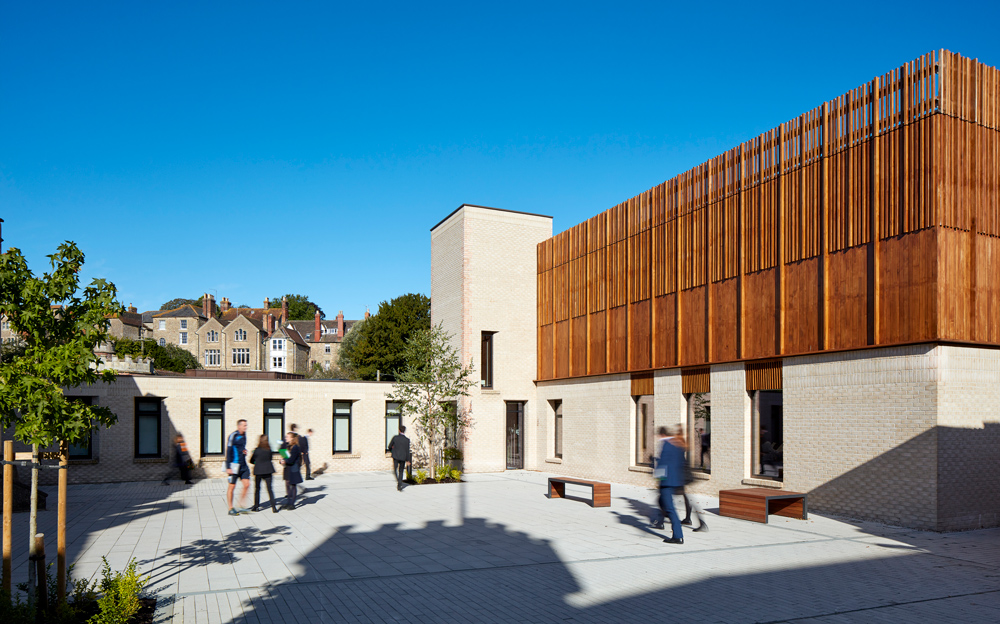
The new building completes the fourth side of an underused courtyard to create a defined square
Design
Sitting in the heart of the historic estate, the design is inspired by, and carefully responds to, this sensitive context. Surrounded by listed stone walls and the River Brue, the new building completes the fourth side of an underused courtyard to create a defined square. This has been re-landscaped and now links the adjacent buildings and encourages activity where there was previously very little. The entrance is marked by a new landmark tower, inspired by the nearby Headmaster’s folly, local church spire and original School House tower.
Predominantly single-storey, the form of the building responds to key views into and from the courtyard, maintaining an important connection between this historic heart of the school and wider context. An intimate, new riverside walkway also provides a respectful relationship between the music building and listed river wall.
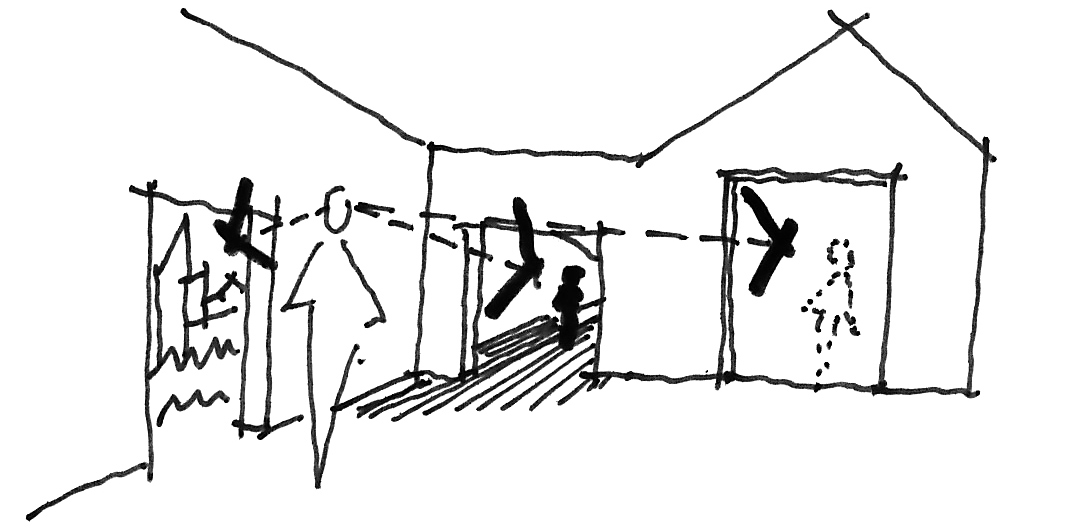
Sketch exploring key views into and from the site
The material palette embodies the key architectural concept of contrasts; between old and new, and hard and soft. The new, thick masonry walls and tower on the courtyard side provide a modern, complementary aesthetic that references the solid character of the existing stone walls without trying to compete with them. In contrast, soft, natural timber cladding envelops the building to the rear riverside walkway, culminating in a rhythmic arrangement of vertical batons around the recital hall. A sedum roof insulates practice rooms from noise, attenuates rainfall and softens its appearance when viewed from the town above, embedding the new building in its unique setting.
We’re delighted with how the new building has successfully integrated modern facilities in a uniquely historical context.
Victoria Turner, Associate Director
Core team

Matthew Goulcher
Managing Director

Victoria Turner
Director

Kate Digney
Studio Director

Jamie Potter
Associate

