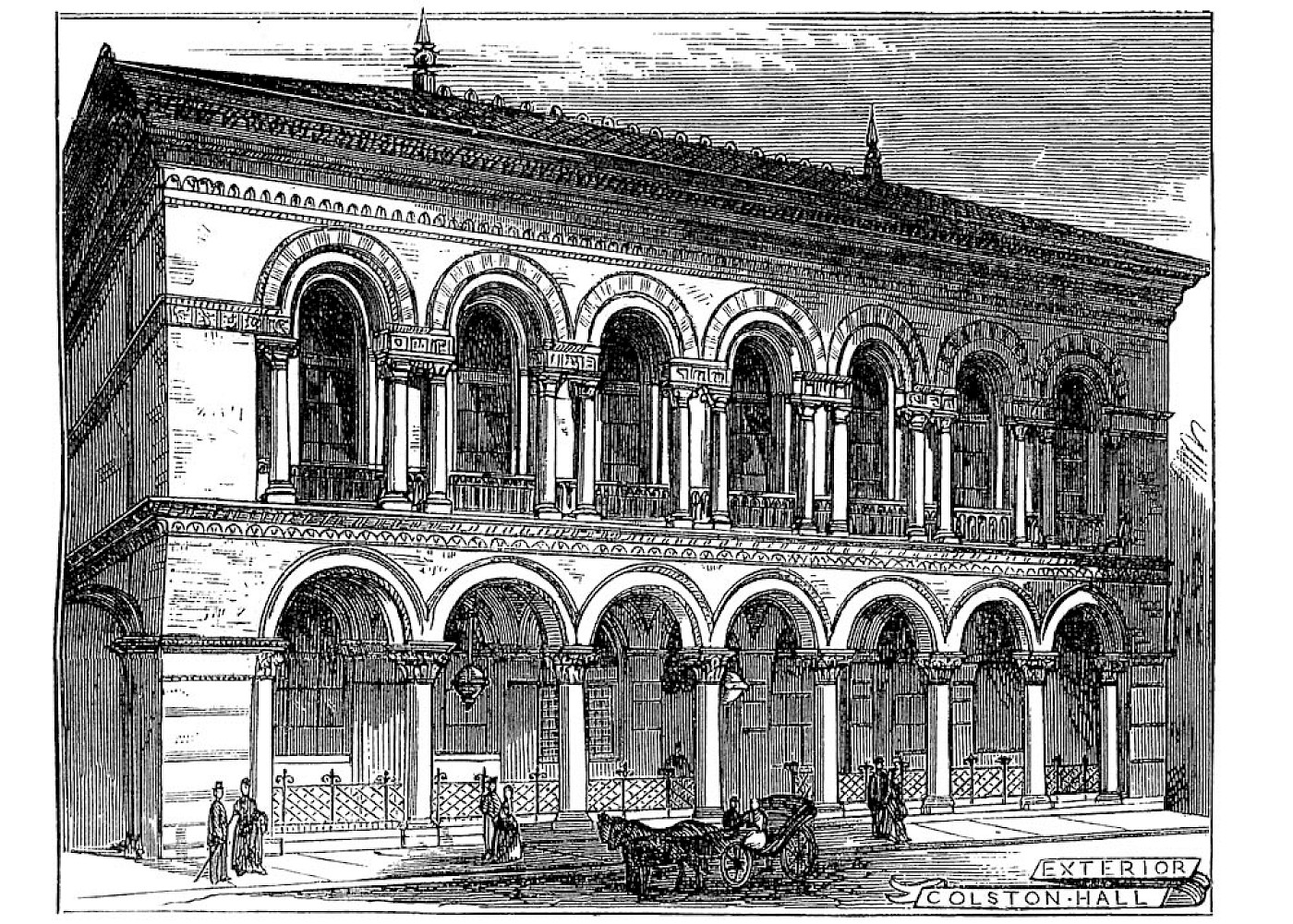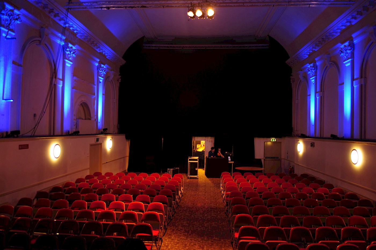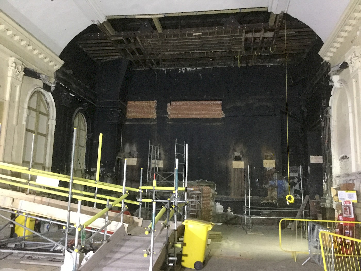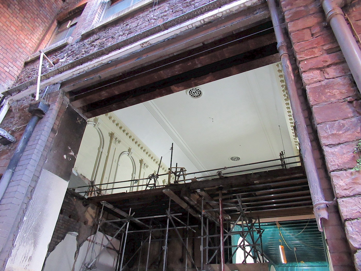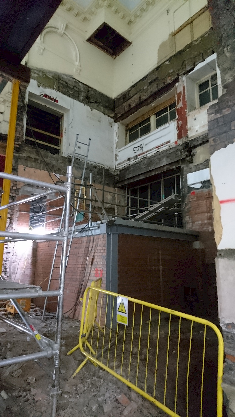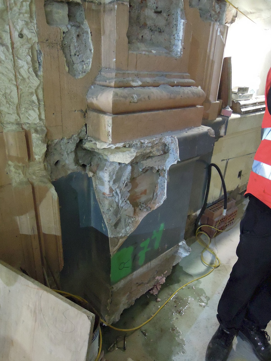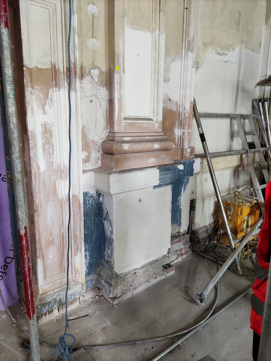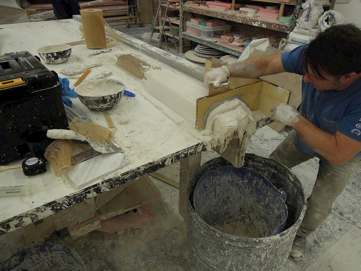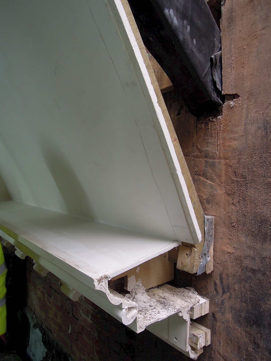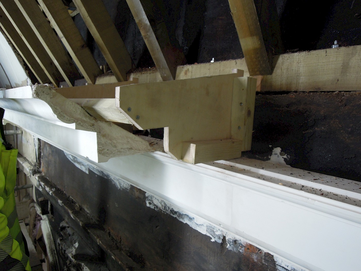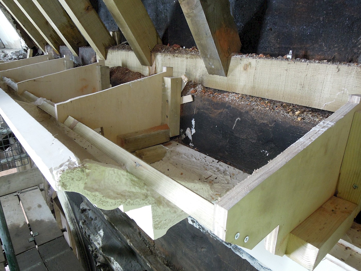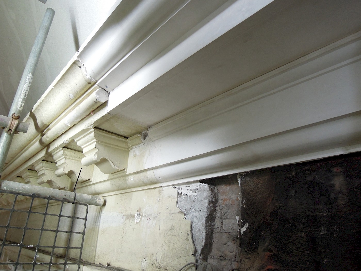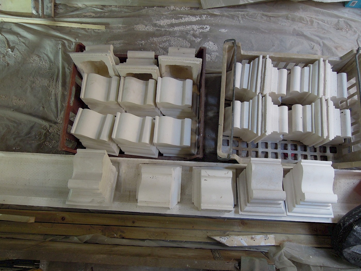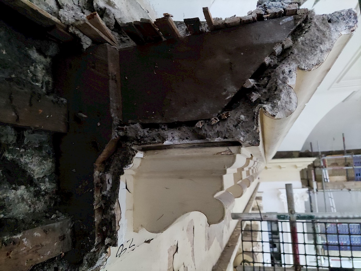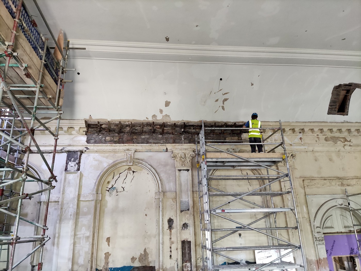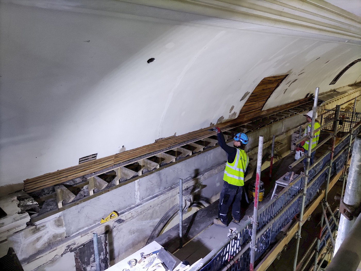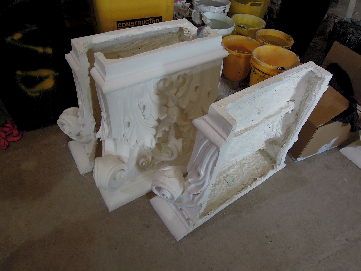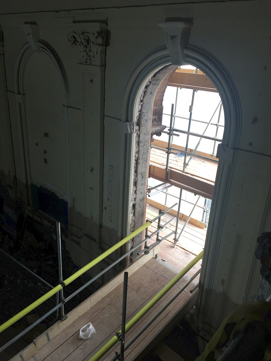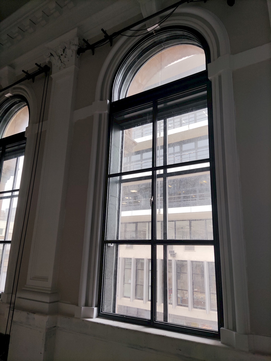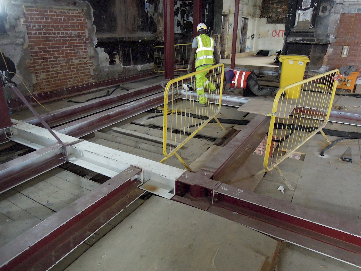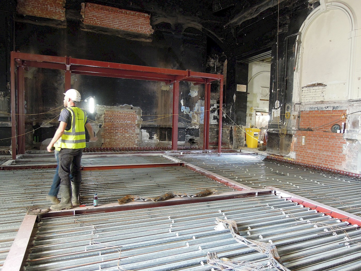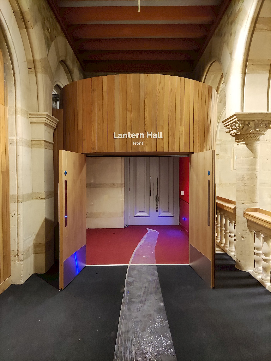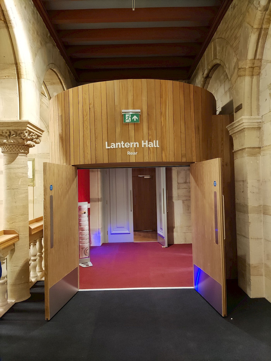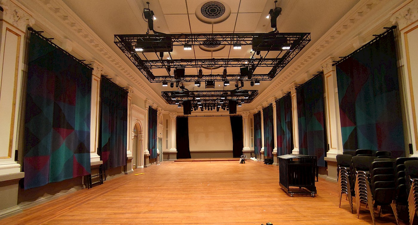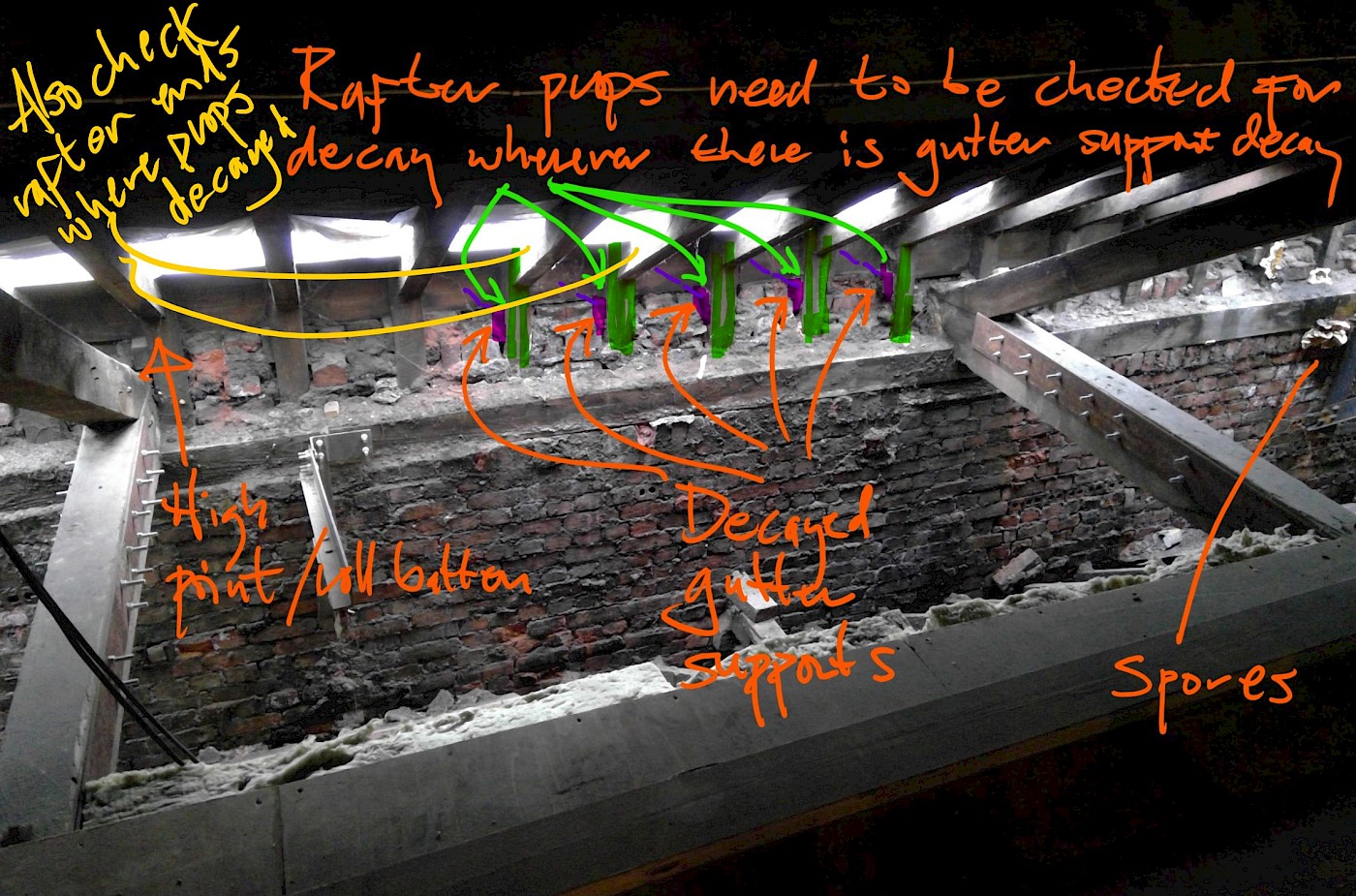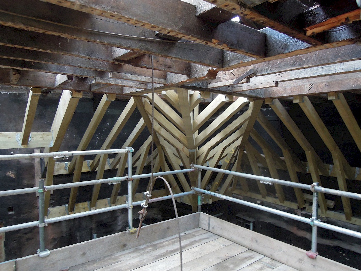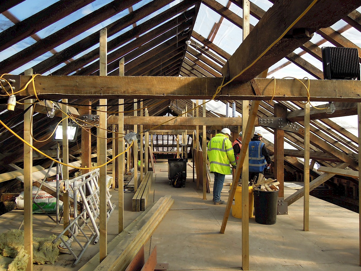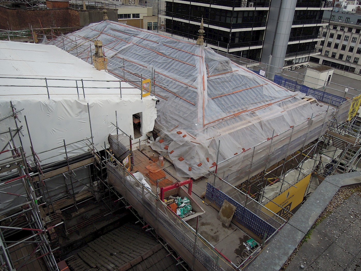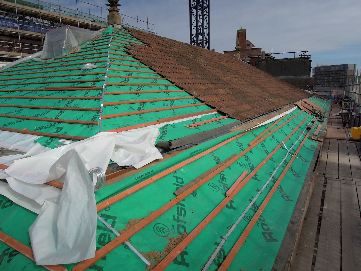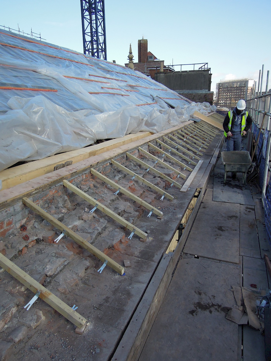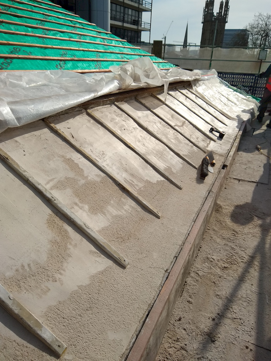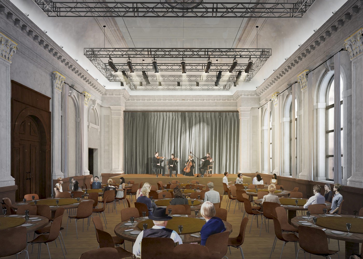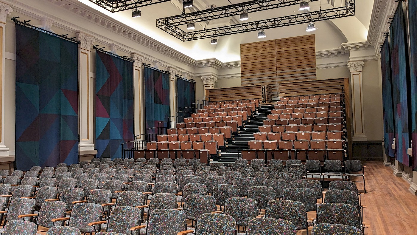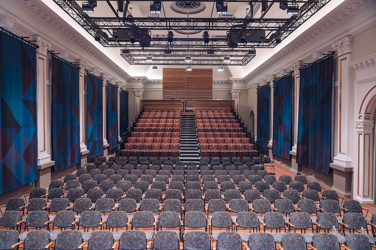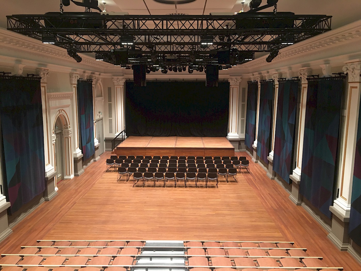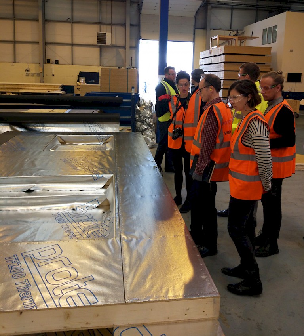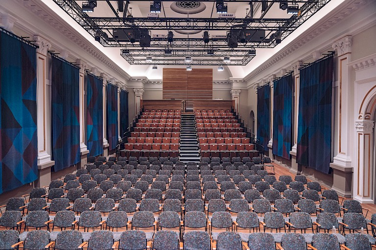
The Beacon's second hall is situated on the upper part of the main colonnade of the Victorian listed building and directly accessed from the Lantern. LB’s proposal reinstates almost double the length of the volume of the previously fragmented space, removing historical interventions: the proscenium stage, redundant stairs and balconies, while also reversing its orientation by moving the stage to the north end of the room, with direct connection to the new backstage area and the Scene Dock. This space can hold 300 people.
The Hall required important conservation works, not only to reinstate missing pilasters and other elements affected by previous interventions, but also due to the poor maintenance along many years that ended up with many discoveries of decayed structural elements (some even burned) hidden behind the old plaster finishes.
The acoustic performance of the space has massively improved as a result of the installation of new double acoustic windows on the main façade - also bringing daylight back into the Hall by opening up previous bricked-up windows - a new soundproof floor that isolates the space from the Restaurant below, two accessible rounded Sound & Light Lobbies on the Lantern side with two sets of soundproofed doors each, new acoustic ceiling panels and the artist commissioned acoustic drapes by Rana Begum, who also designed the Beacon Hall seating tapestry.
The roof structure and build up also required extensive amount of works as its integrity was at risk after decaying over so many years: replacing affected timber elements, introducing a breathable roofing underlay, reinstating old roof tiles and replacing broken ones, relining gutters and rebuilding the eaves structure.
Now it's time for everyone to enjoy the new space and remember to have a good dance on the 1950s repurposed timber flooring that came directly from the main Hall!
Main image © Walter Wojnarowski_Soul Media
